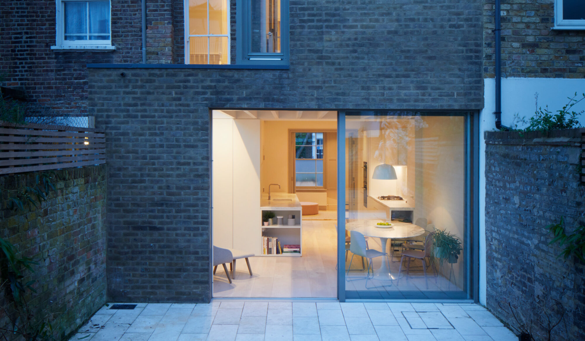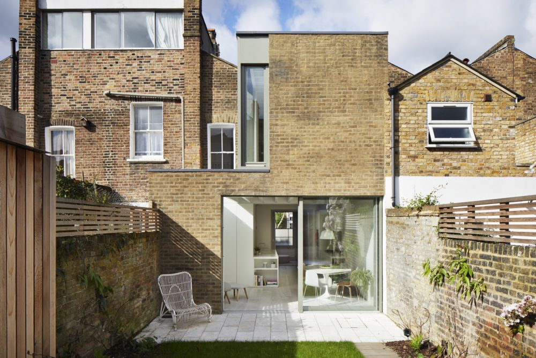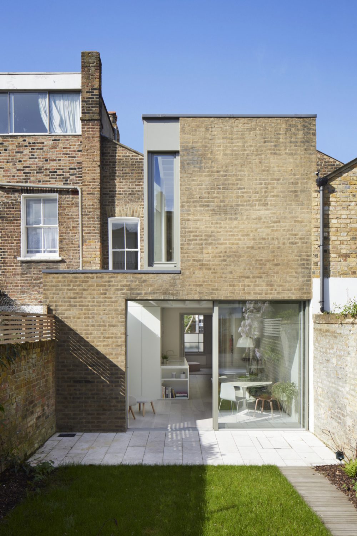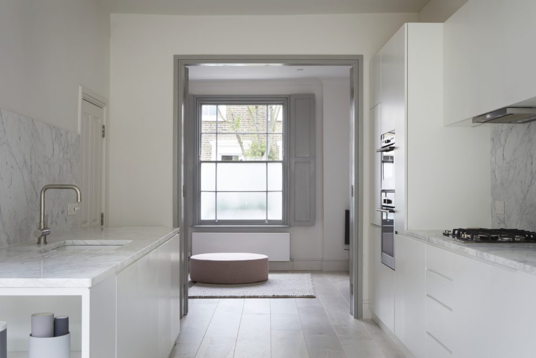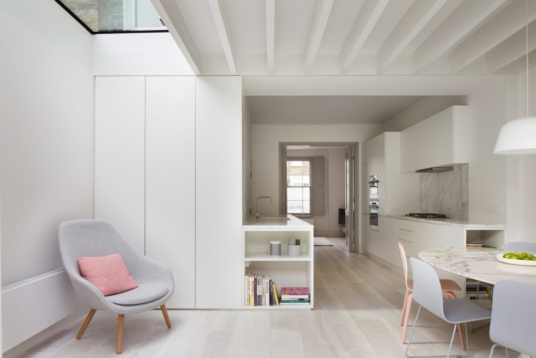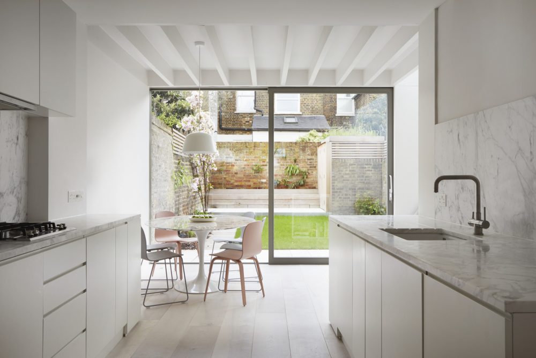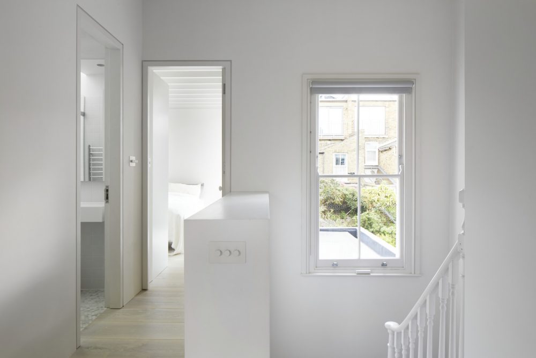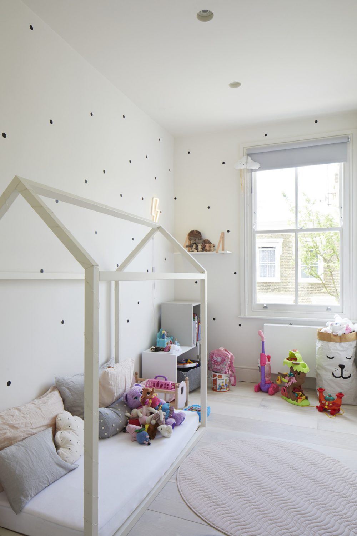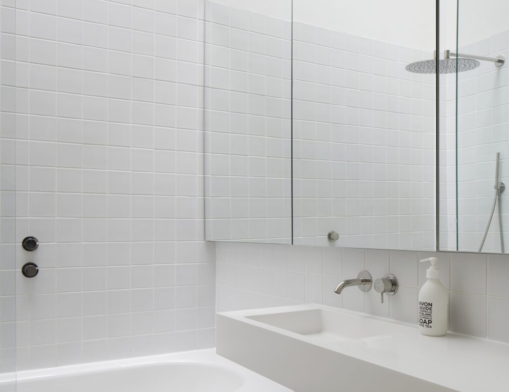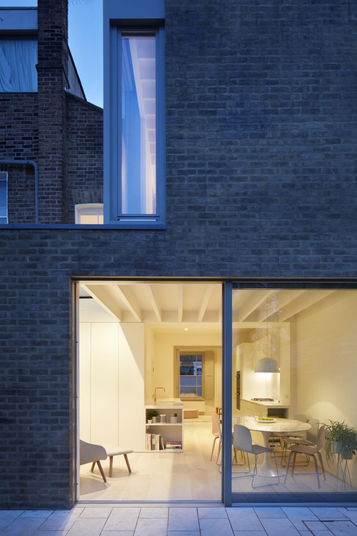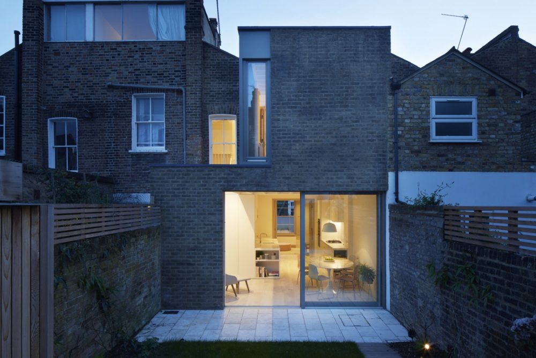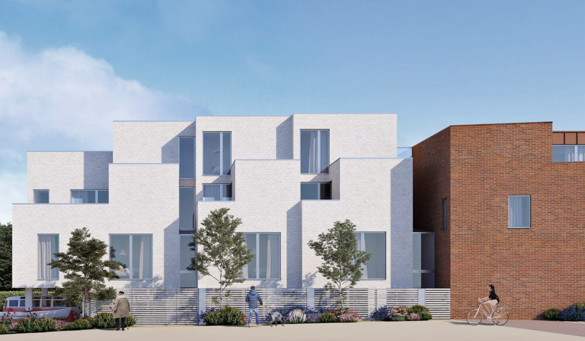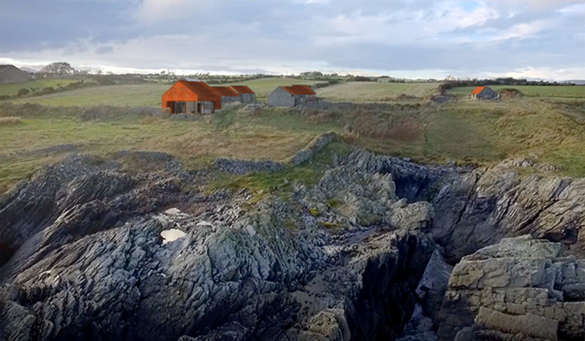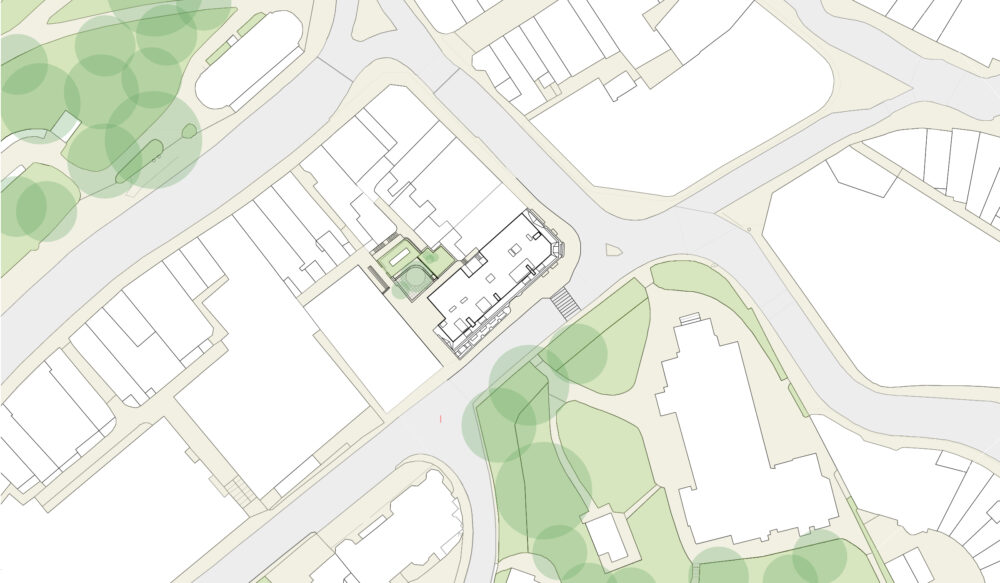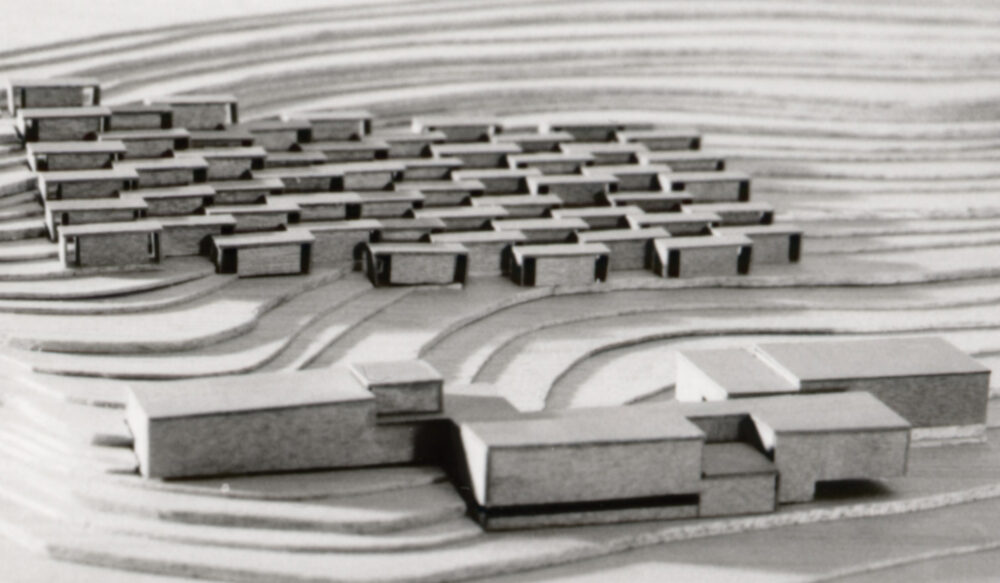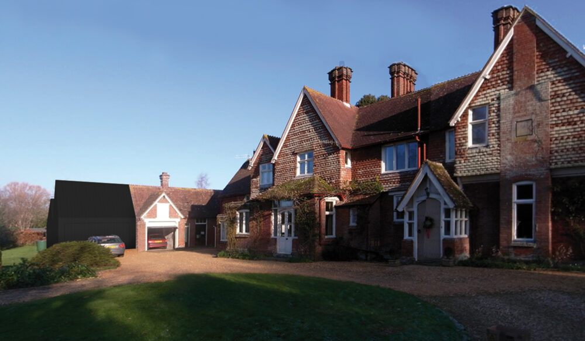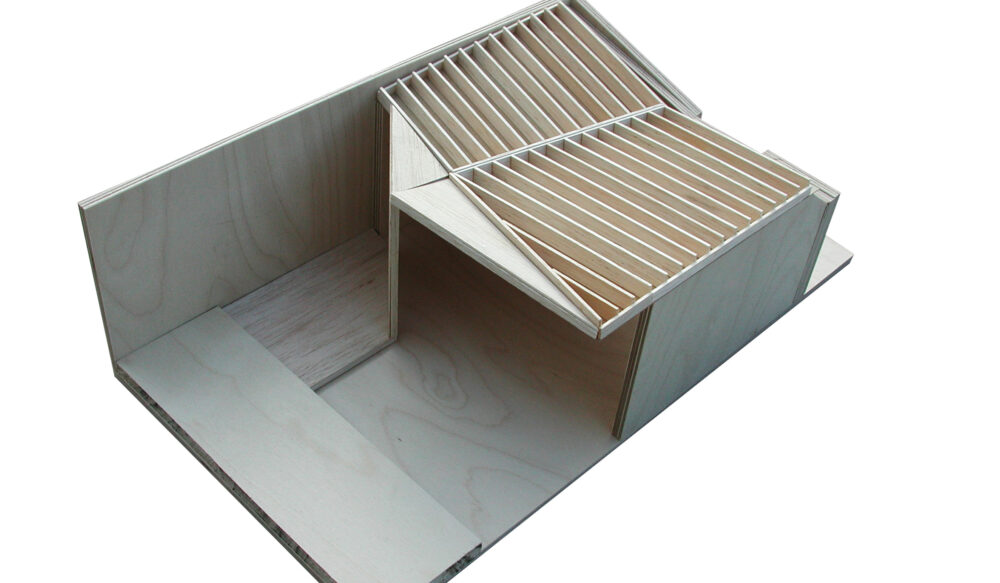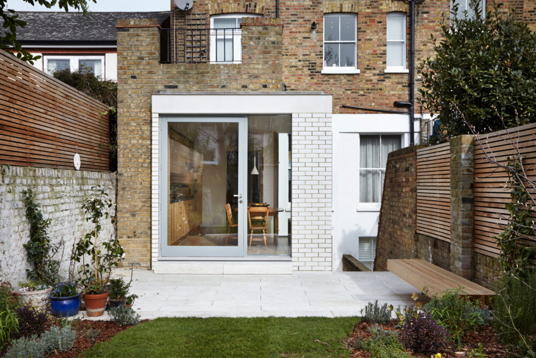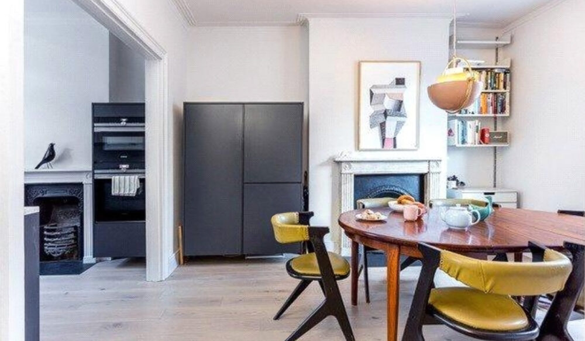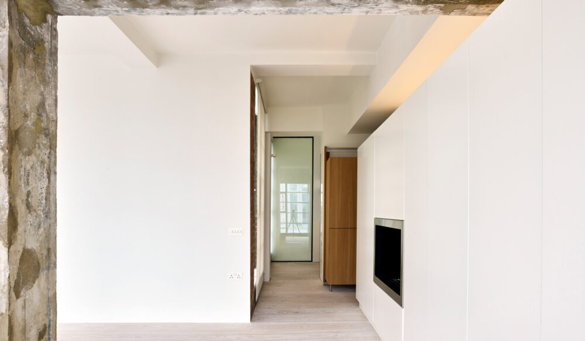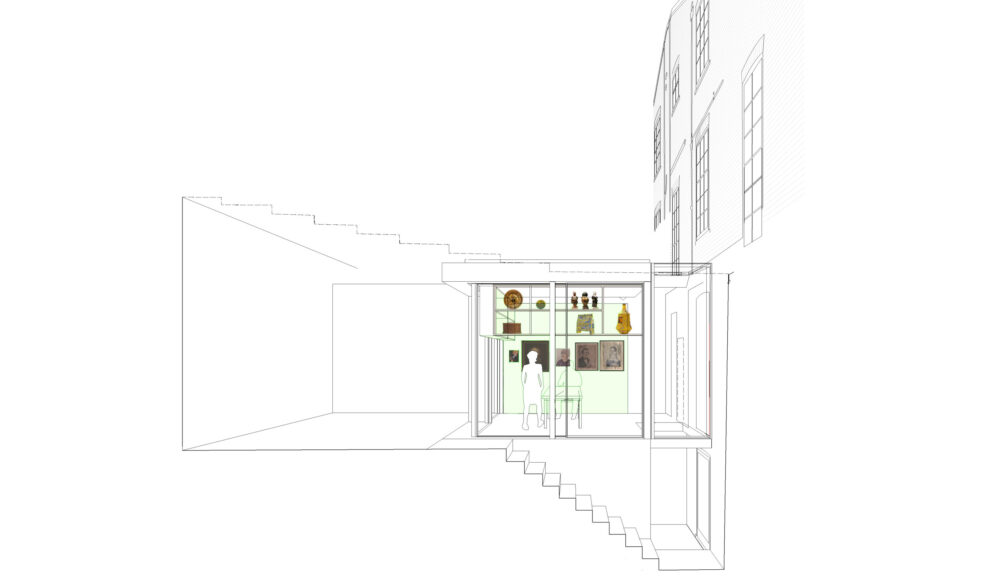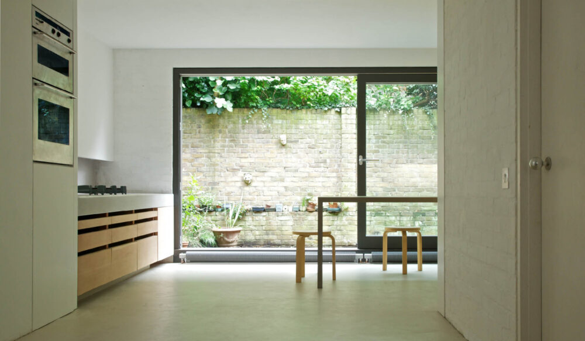Located in the Inkerman conservation area to the West of Kentish Town Road, this Victorian two storey mid-terrace house has been reconfigured and extended at the rear at ground and first floor level, to provide a third bedroom/nursery, and an improved internal arrangement into a light, spacious and modern family home.
The property has been extended to the rear and large glazed sliding doors and a continuous floor surface ensure a seamless relationship between internal and external space. A rooflight has been introduced over the rear ground floor extension dining room. In relation to the site orientation and sun path, the massing of the extension ensures that the roof light has maximum exposure to direct sunlight.
The proposed first floor rear extension is integral with internal alterations, whereby the bathroom has been relocated to an internal position in the plan, allowing for two reasonably sized bedrooms and a third single bedroom, all with external windows, and a second rooflight over the bathroom. The stair is largely intact and access to the proposed new rear bedroom via an enlarged internal landing.
Natural materials comprising timber, polished marble and white plaster are used throughout. The restrained nature of the material palette complements the simplicity of the spaces, the exposed timber ceiling joists add texture.
The brick facade of the extension provides continuity with, and responds to the predominantly brick context.

