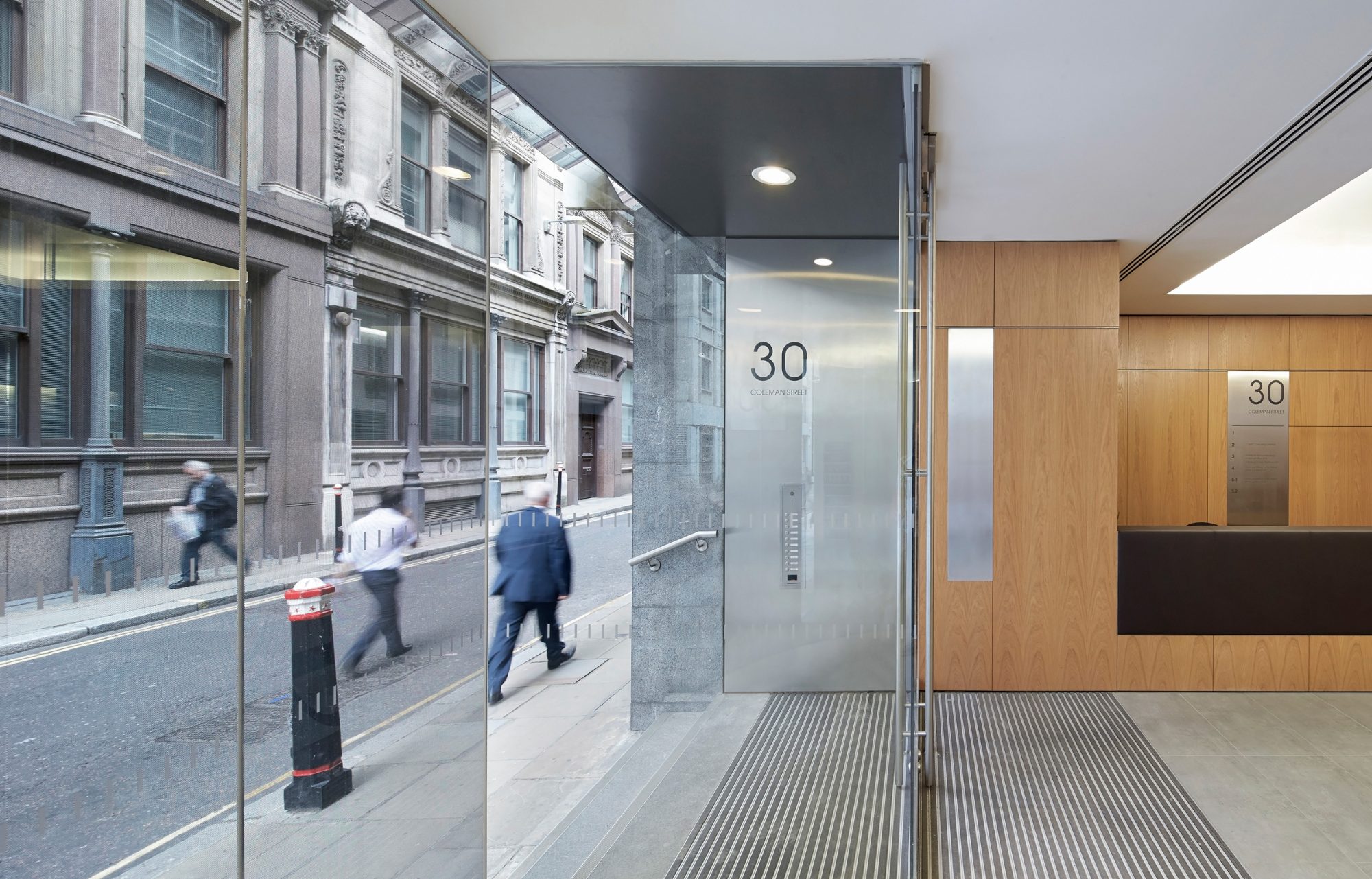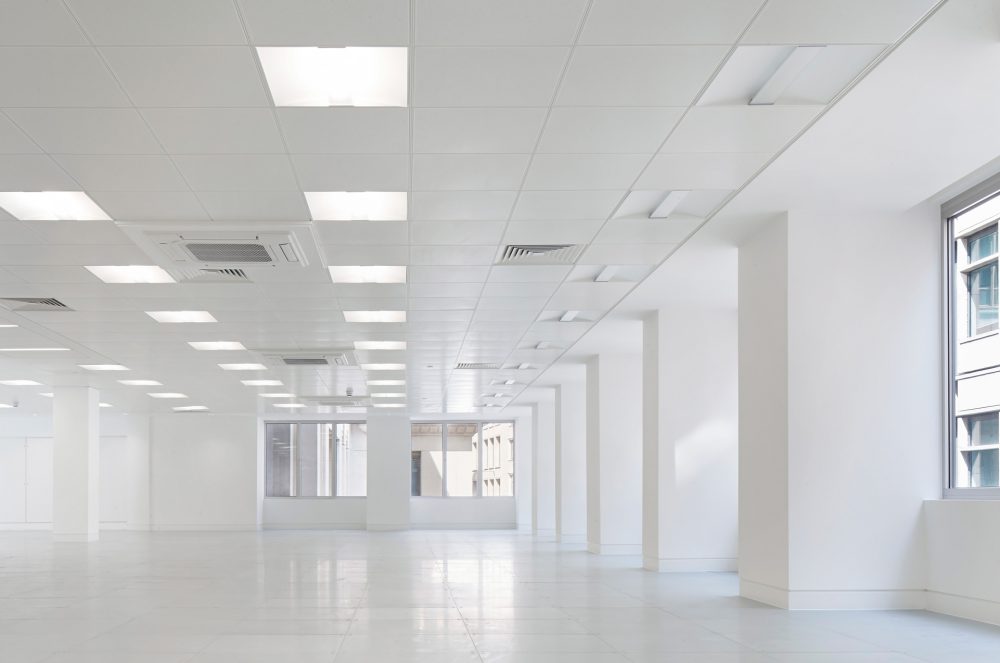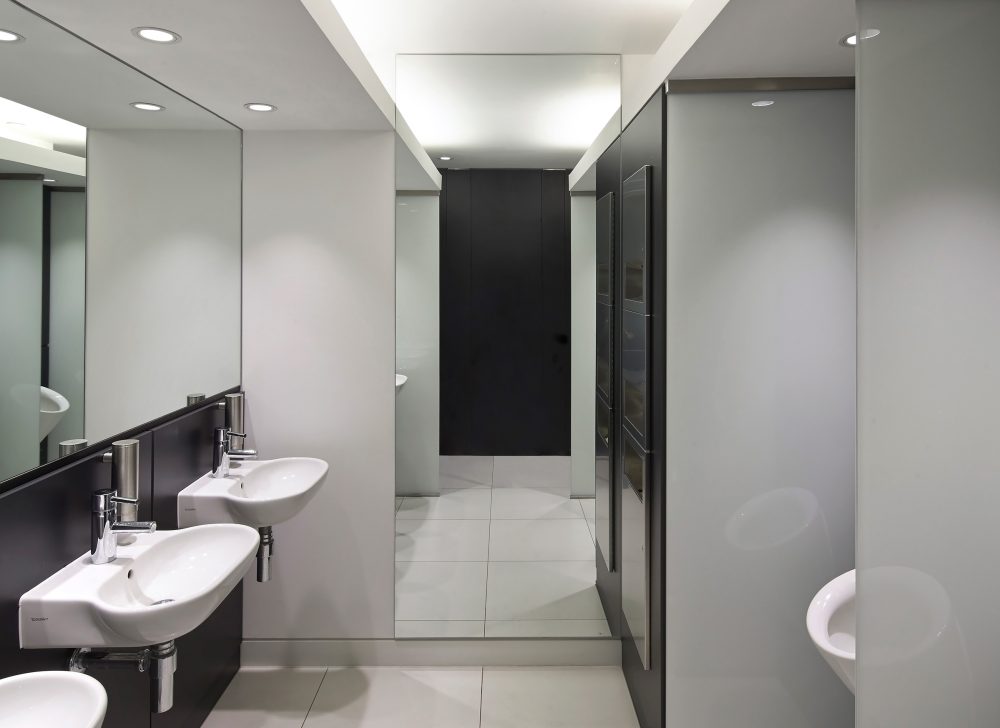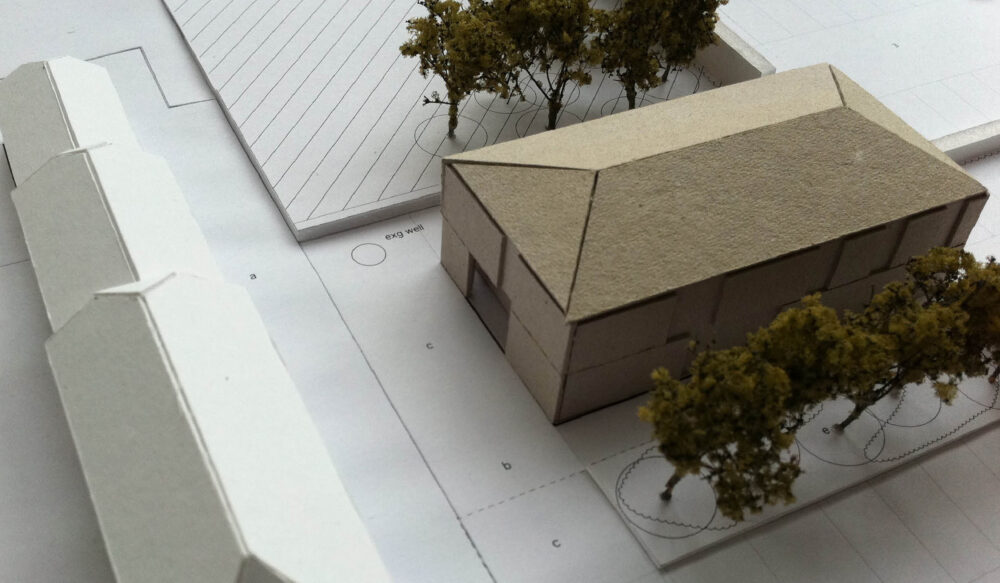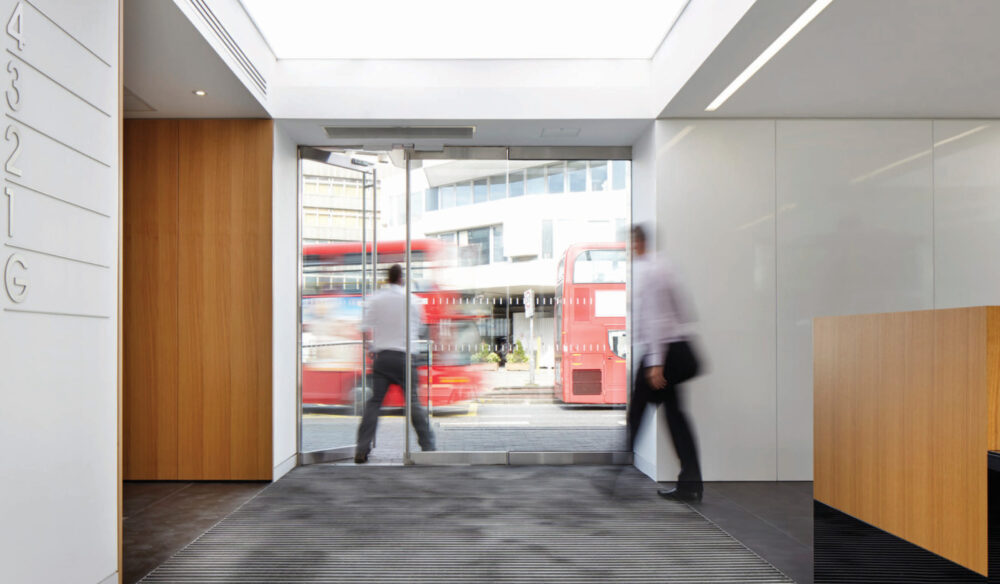Refurbishment of a mixed use building – retail units at ground floor and five floors of office space, approximately 25,000 sq.ft (net) in area.
Refurbishment of office floor plates to CAT A standard, redesign and refit of the main ground floor entrance, lifts, stairs, core area and toilets; renewal of building air conditioning system and services, as well as the upgrading of building fabric (replacement of windows) to meet current standards.
The proposals for the reception area included the removal of existing partitions and dropped ceiling to open up the space. A restrained palette of high quality materials are used to unify the space and create a favourable impression on entering the building. The proposals included the design of bespoke furniture.
Works were executed with existing tenants retained on site.
Nicola Llowarch acted as project architect as consultant to Stanton Williams. Planning permission and listed building consent were granted in July 2012, works completed April 2013.

