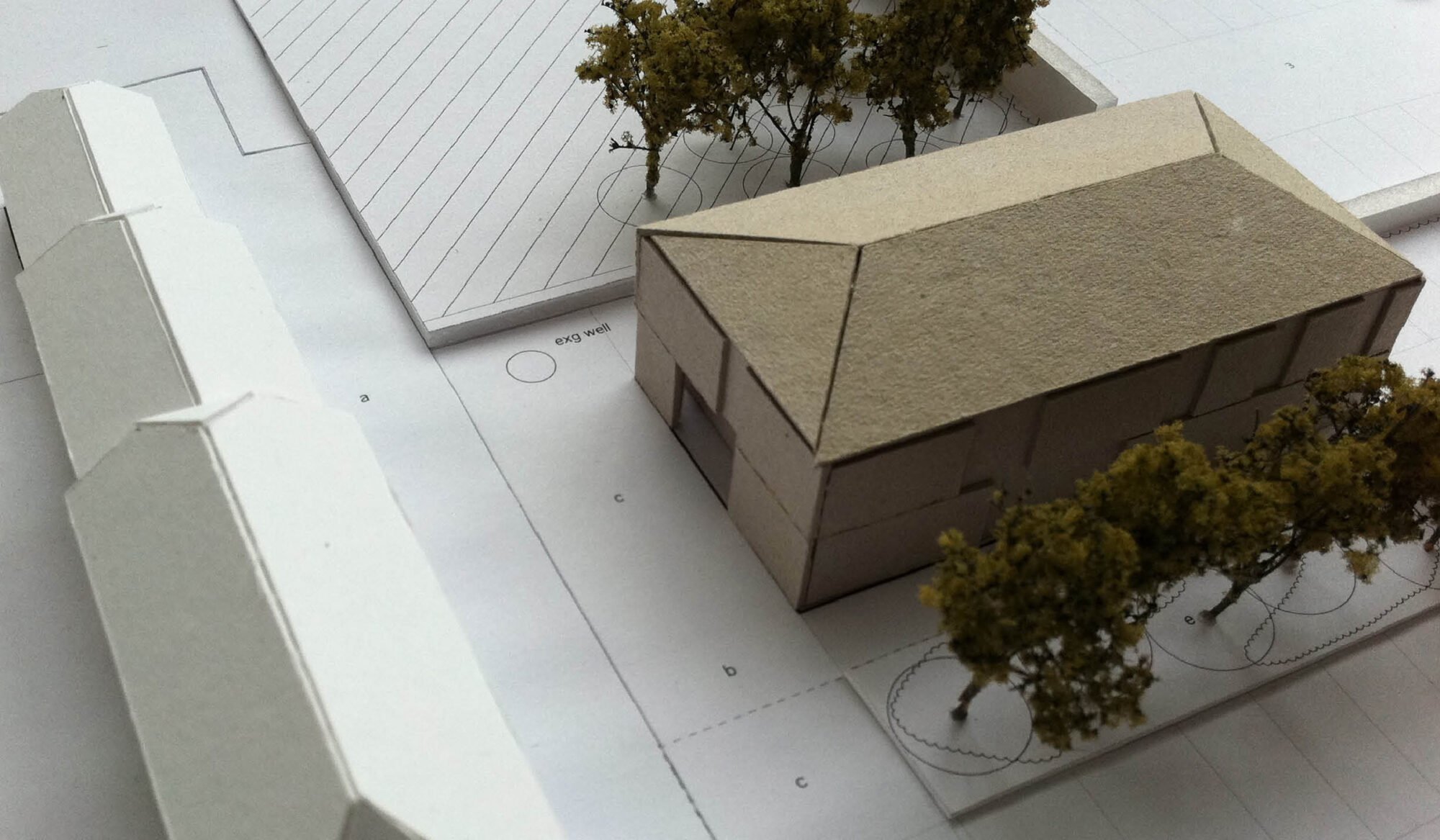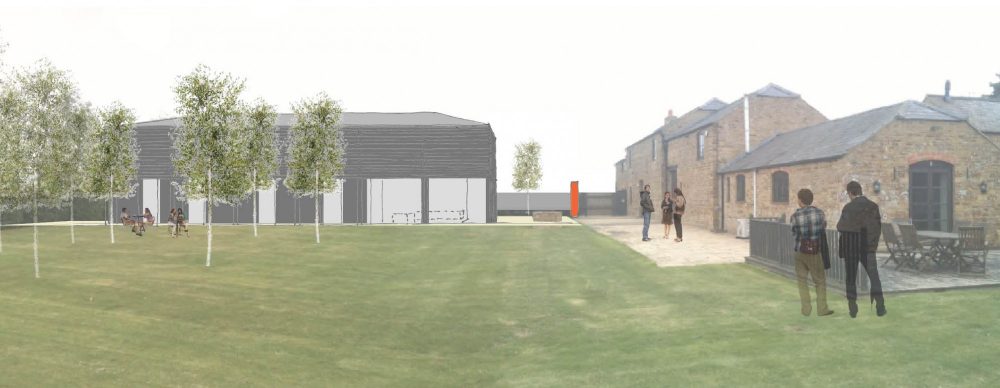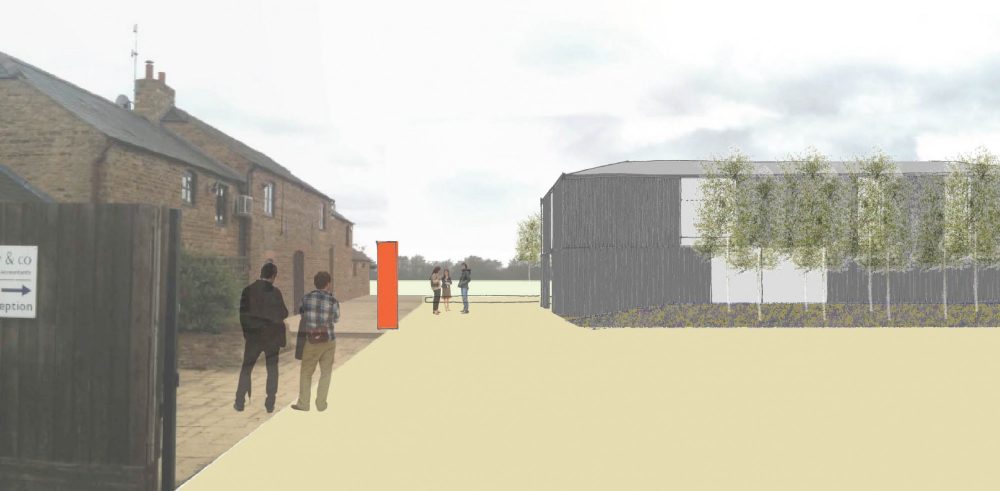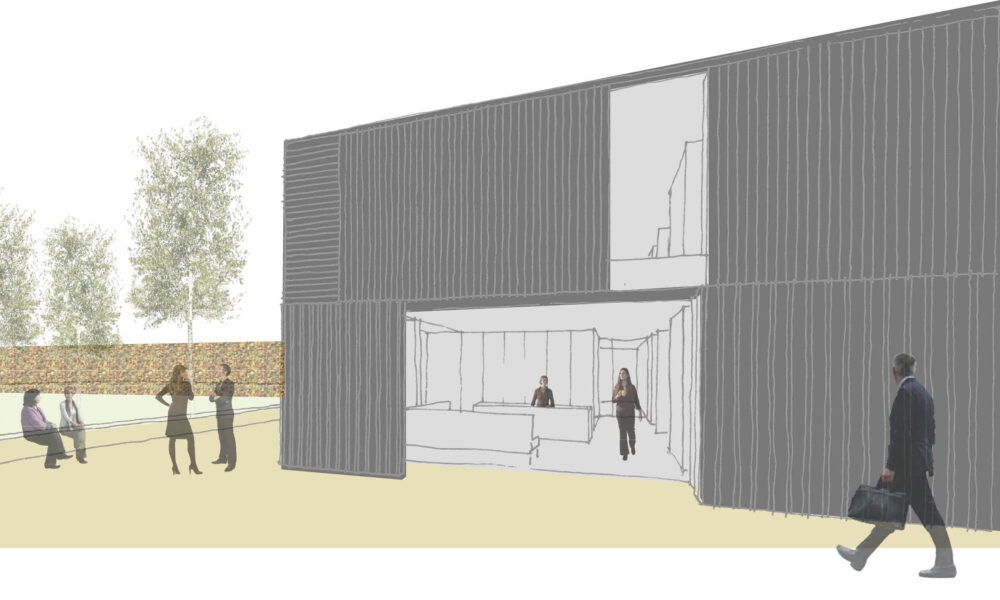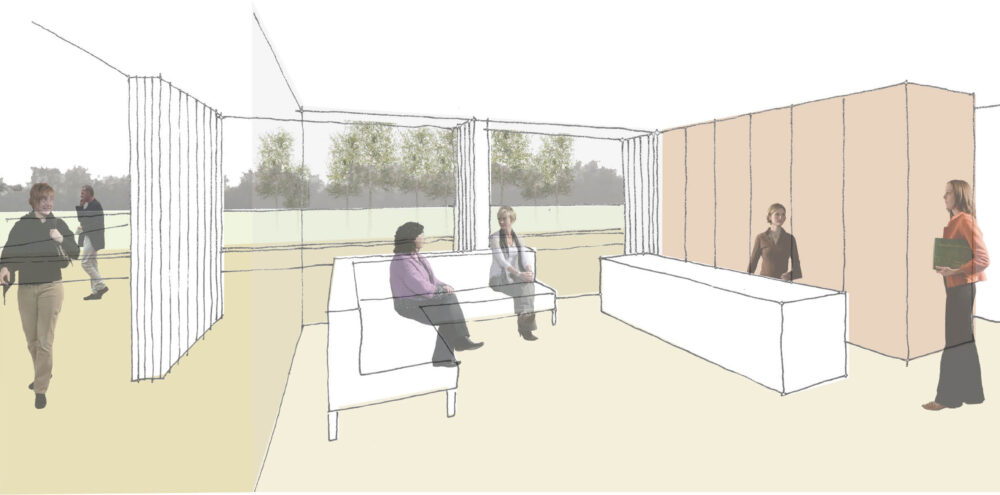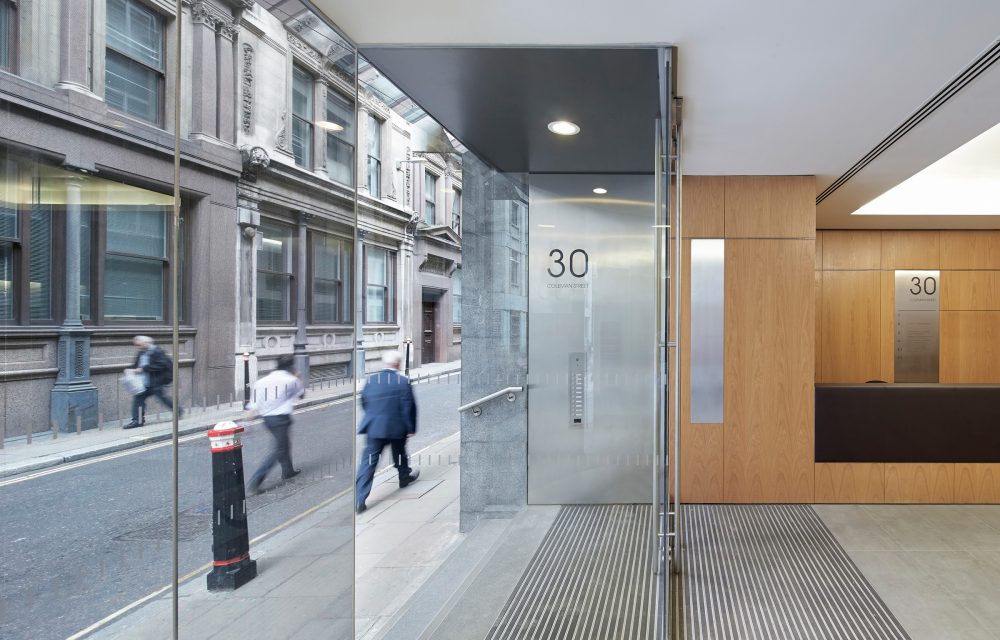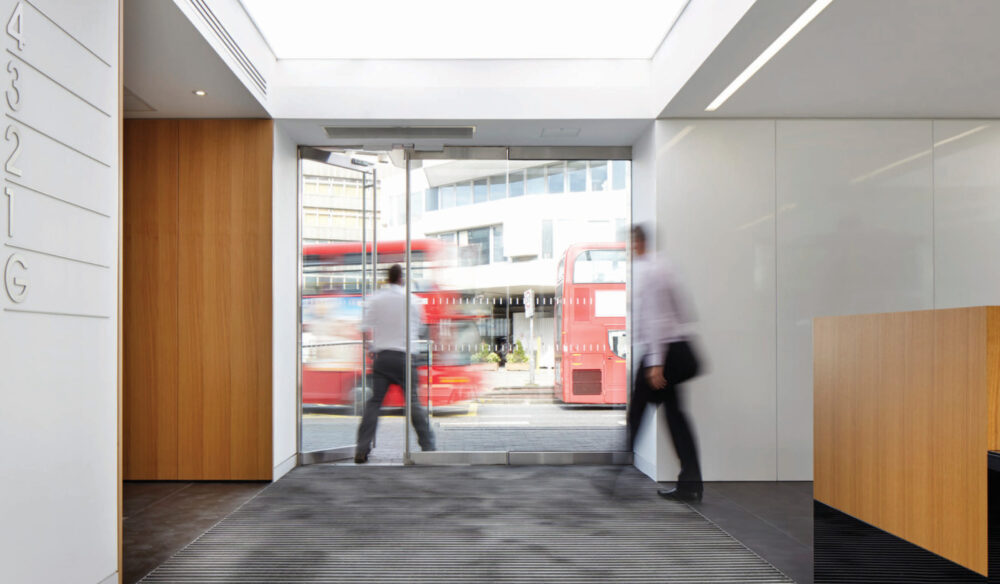Proposals for a rural new-build office development as a stand-alone addition to a converted complex of former farm buildings arranged around a courtyard, including master planning and integrated development of landscaping proposals.
The building comprises 3500 sq.ft gross internal floor area. Services included development of the brief with the tenant and the space planning of their reception area, offices and meeting spaces.
Proposals incorporated measures for low carbon energy efficient design: maximizing passive measures – orientation to take advantage of solar gain, high thermal mass of structure and high levels of insulation, combined with natural ventilation and high levels of natural daylight and renewable energy sources (wood pellet boiler). A sustainable drainage strategy includes measures for water recycling (reed beds / filtration,etc).
A two storey pitched roof structure with durable black timber cladding (a material with low embodied energy) ensures the new building is in keeping with the agricultural characteristic of the surrounding area.

