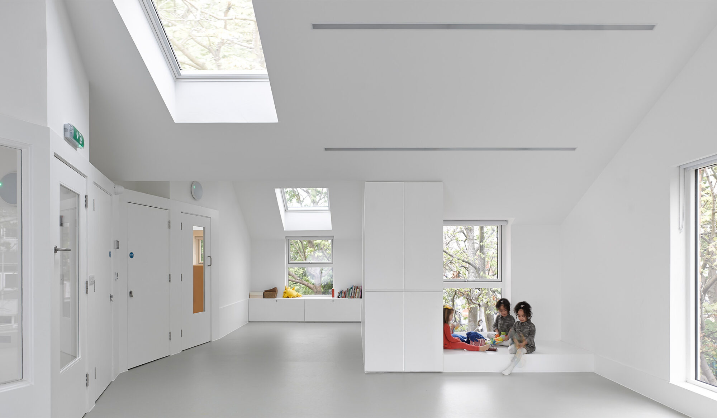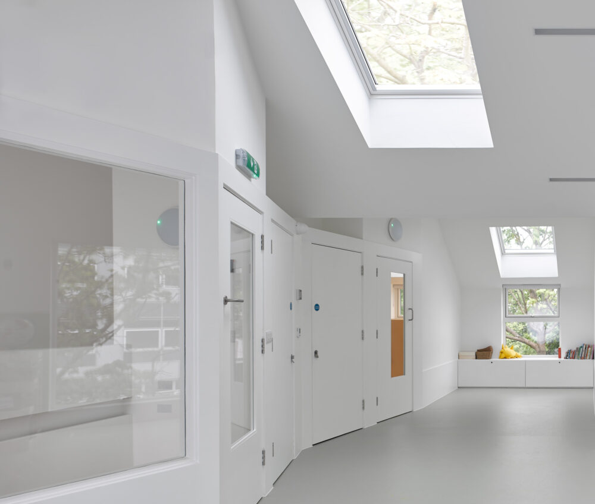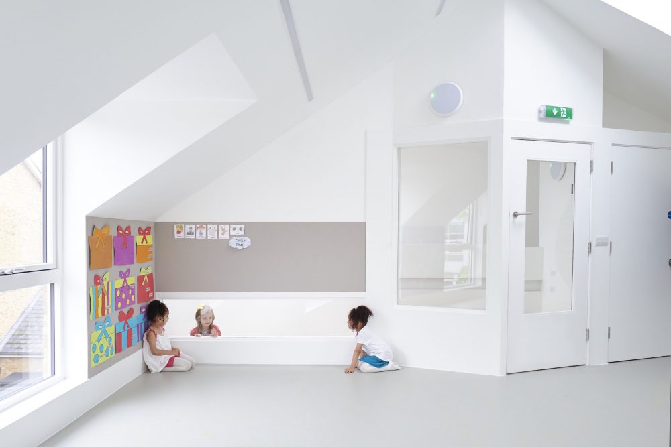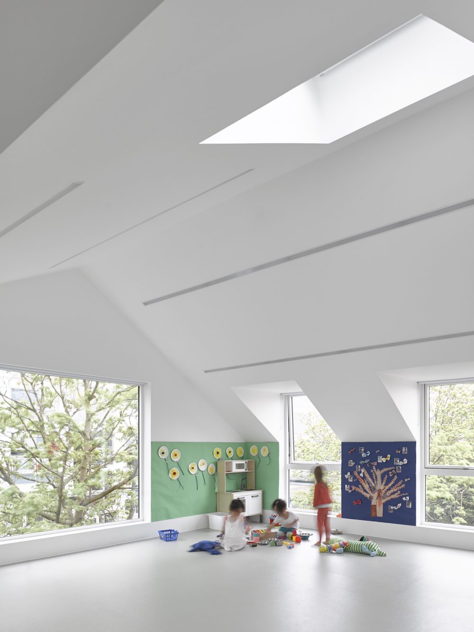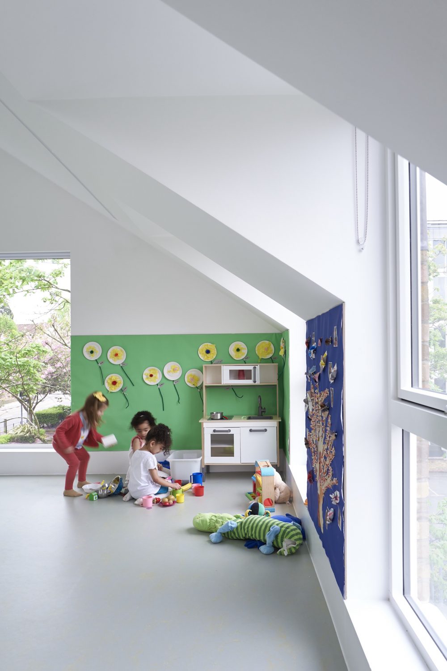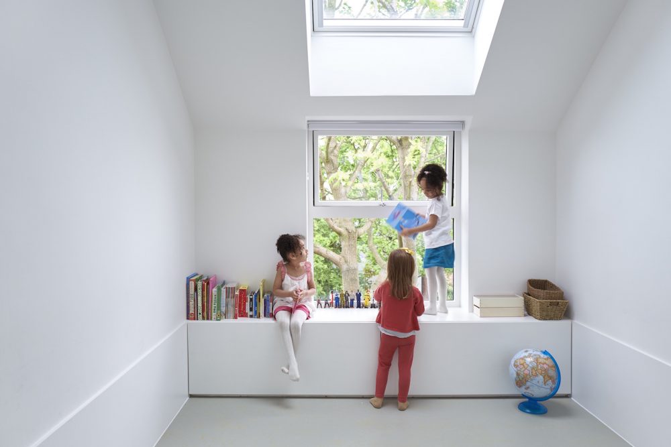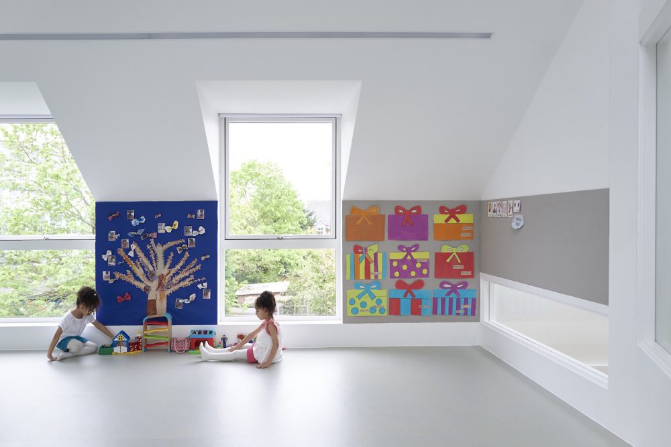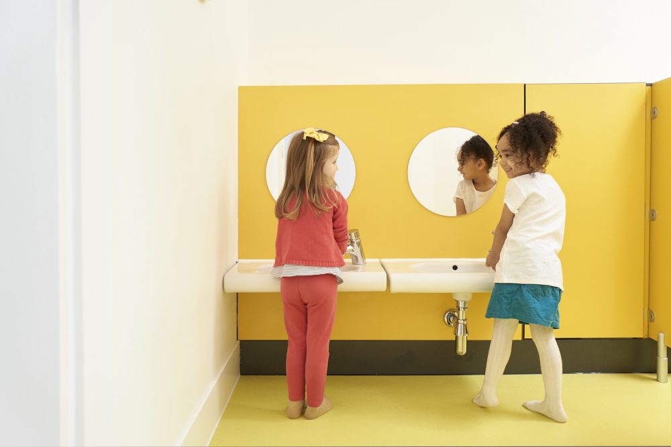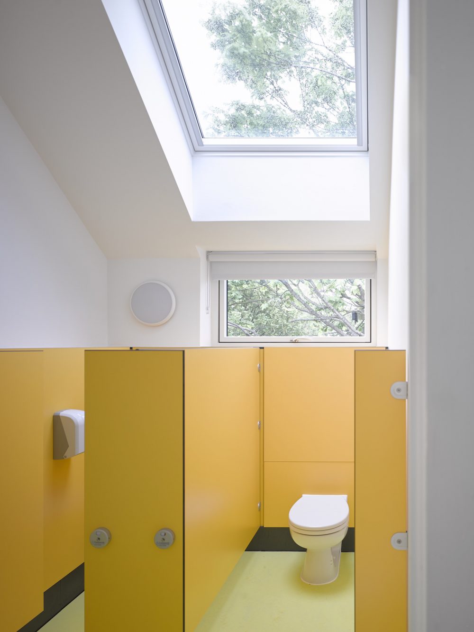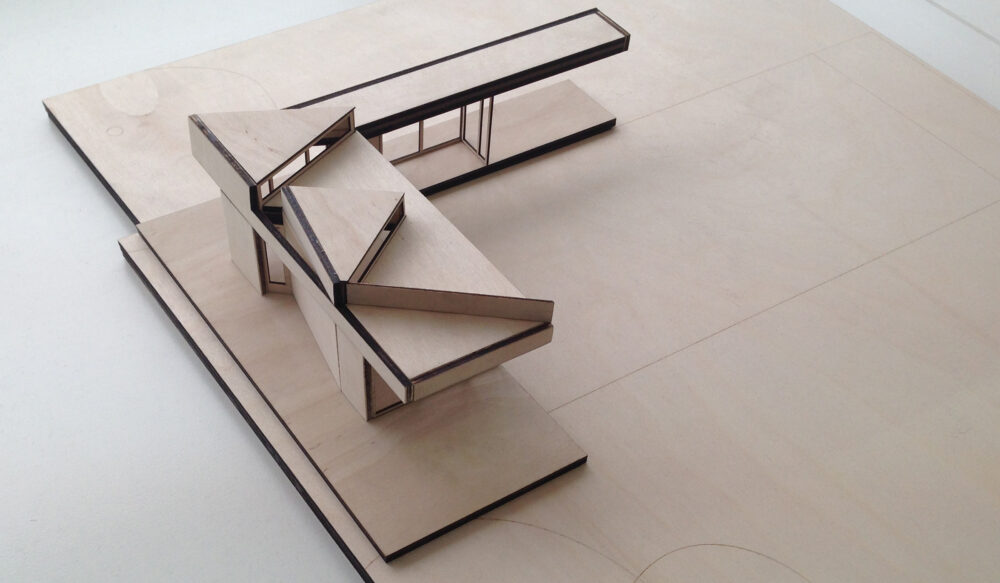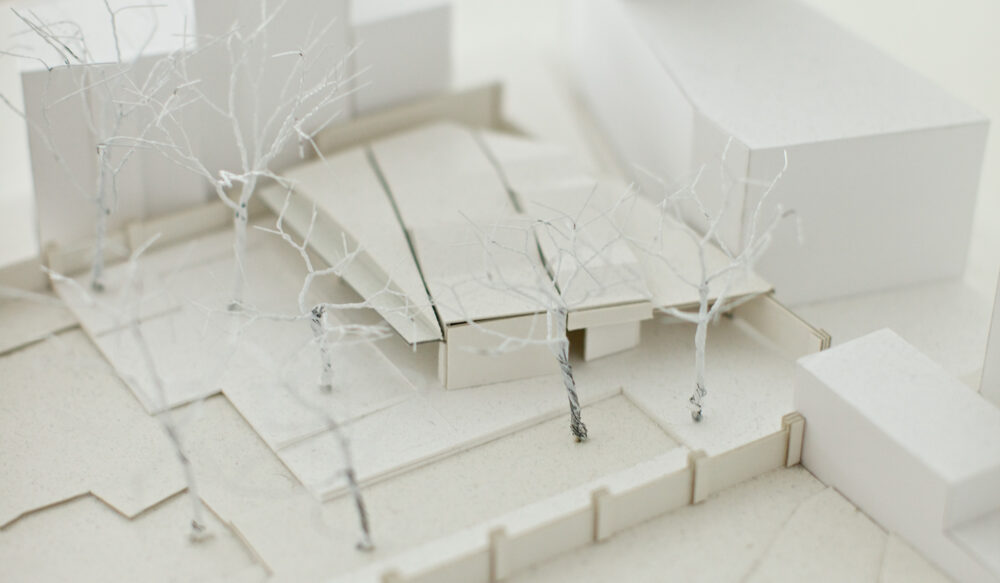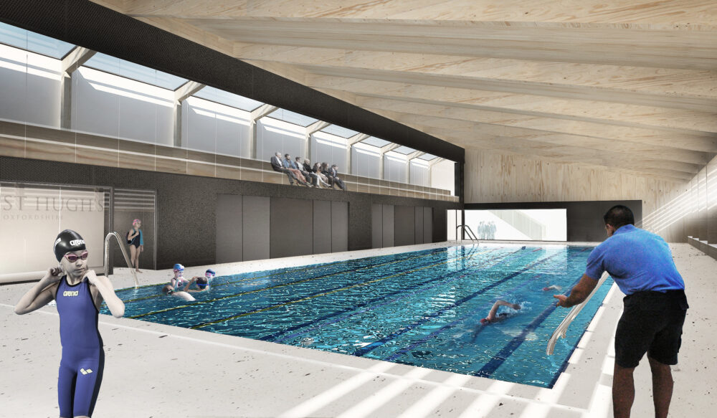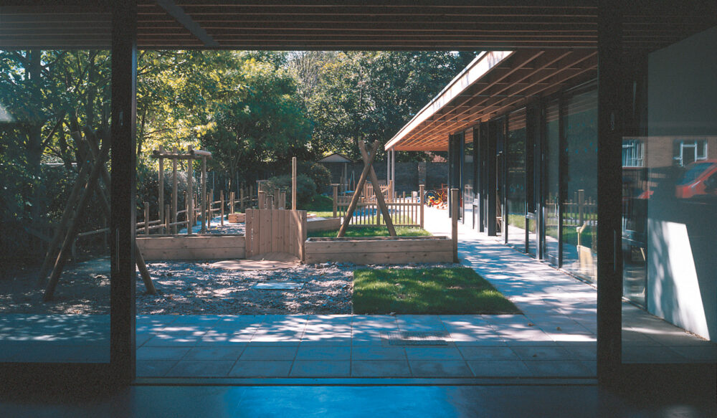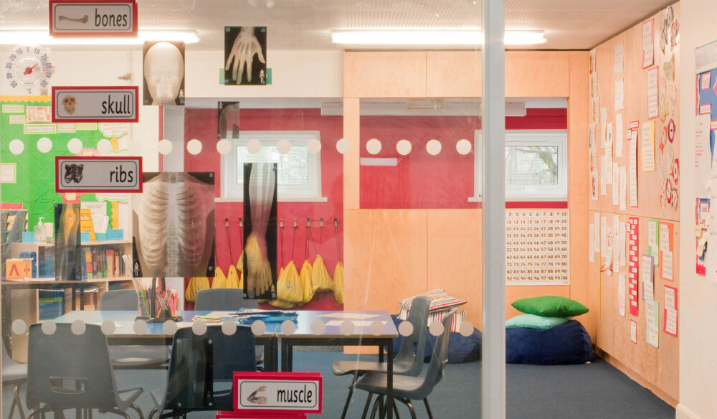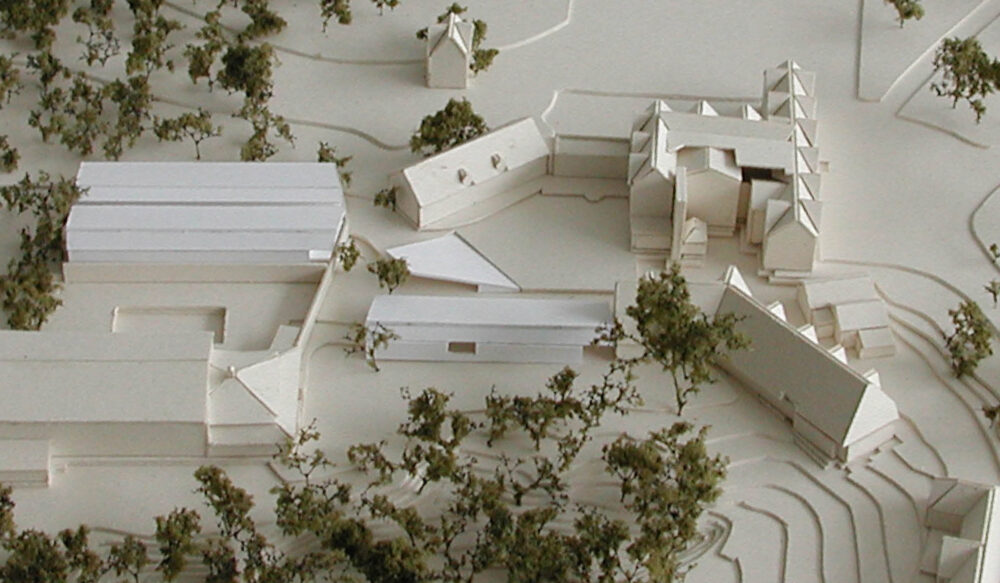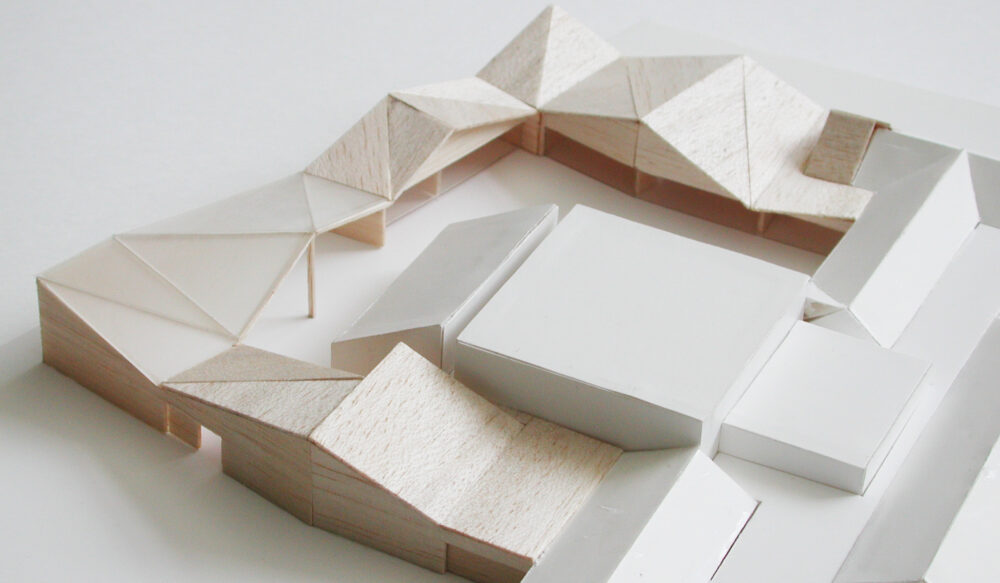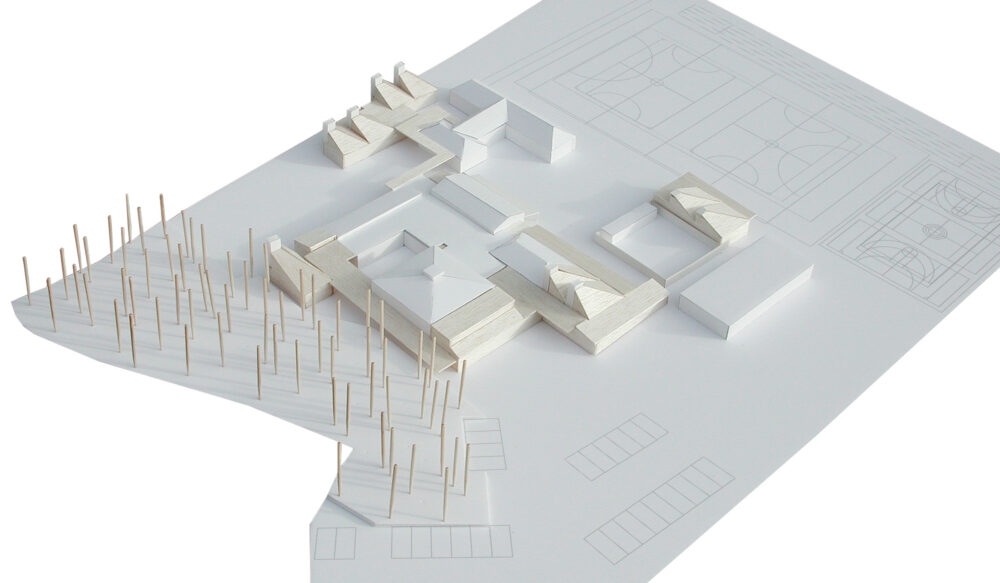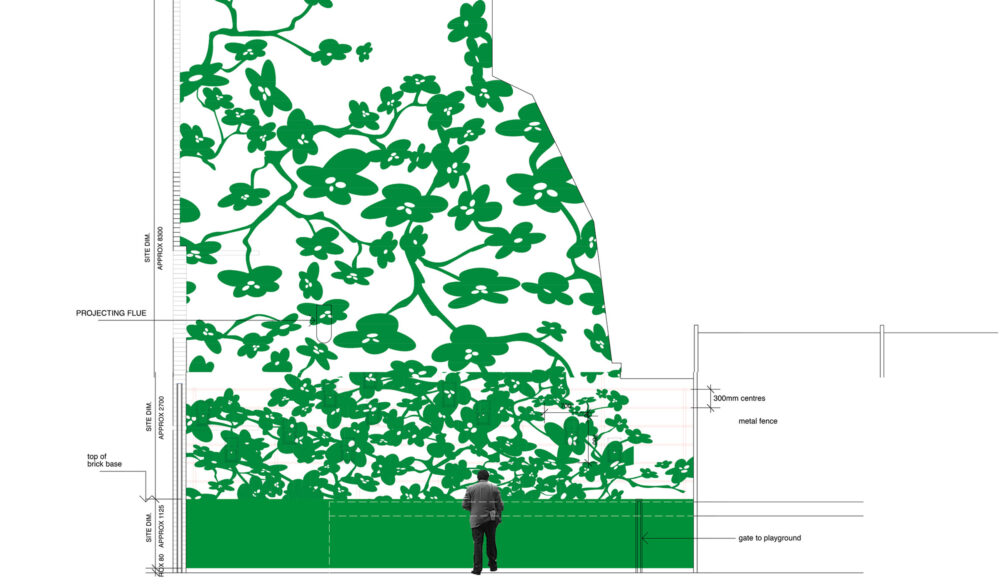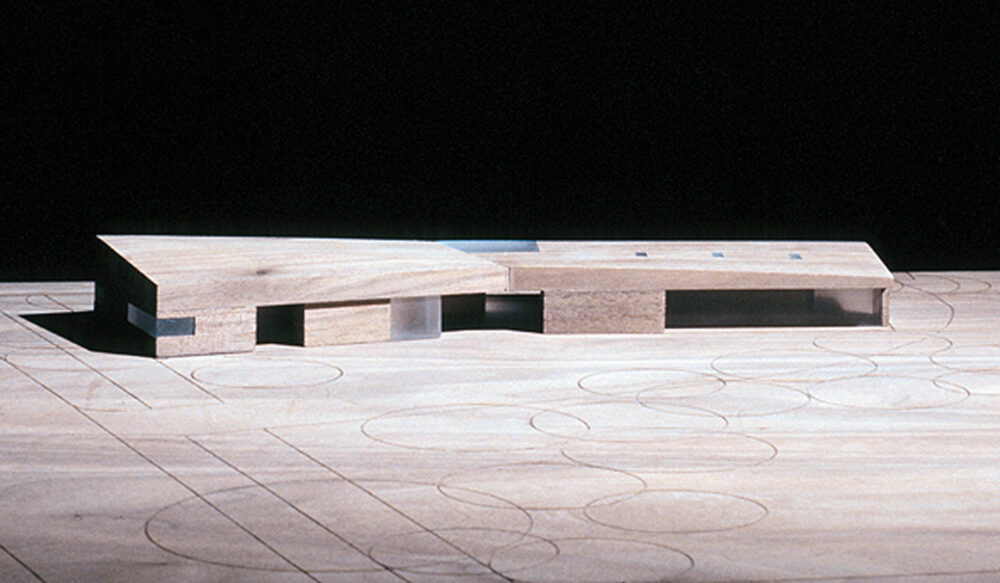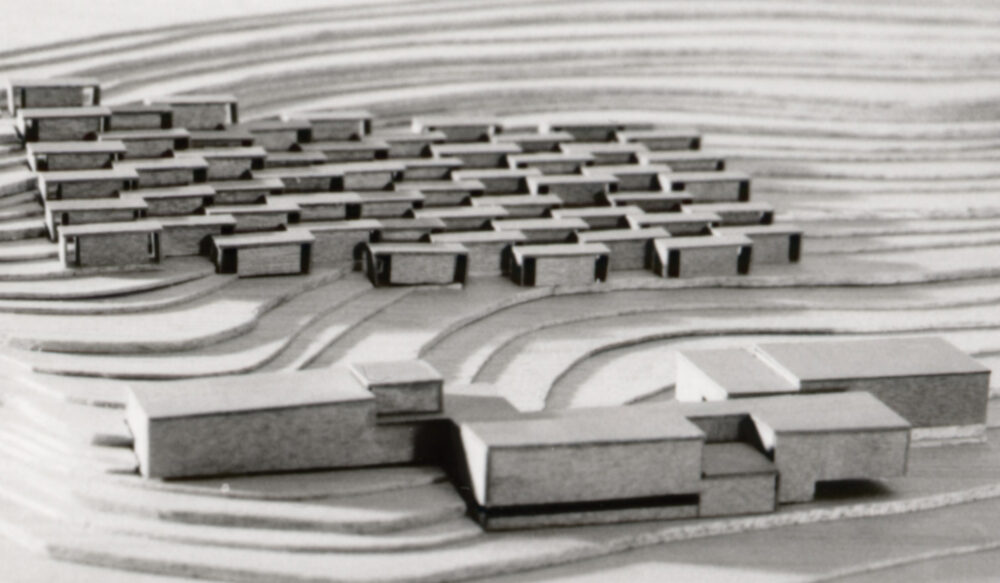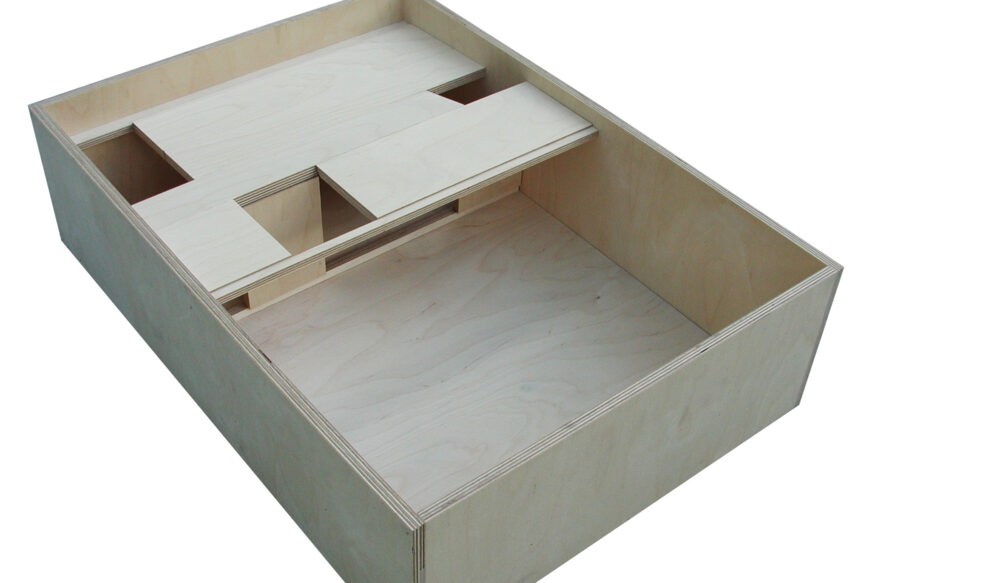A rooftop extension to a private day-care nursery in South West London provides a unique new 38 sqm play space for an additional 16 children age 3 to 5 years.
Initial proposals to extend the nursery at ground level offering direct access to external play was not permitted by the local planning authority. The elevated new play space takes advantage of the mature, well established trees that surround the site. The challenging brief – accommodating a desire to create an open plan and light filled interior, with strict planning restrictions and limited budget, takes full advantage of the tree populated, end-of-terrace site.
The architecture had to be sympathetic to its location whilst maintaining its own identity. The regular grid of windows to the front and rear elevations, a requirement in matching the detailing of the terrace, contrasts with a larger window to the north facing gable end. The folded form of the interior, in part informed by the extrusion of the front and rear roof pitches of the neighbouring hipped gable end, with the extension of the plan form of the host building below, gives a sense of generosity, opening up, and out, creating the illusion of a much larger space, of light and openness with multiple views into the surrounding tree canopy.
The reduced scale spaces to the perimeter, articulated by window recesses, form informal, intimate nooks for quiet play and reading. This fluidity of space allows for individual activities to the periphery of the shared space, offering choice of openness and seclusion.
Its aesthetic, generated from pragmatism combined with context. As with much of our work, it is this combination from which something unique is generated, a playful, light filled interior, a sense of place.

