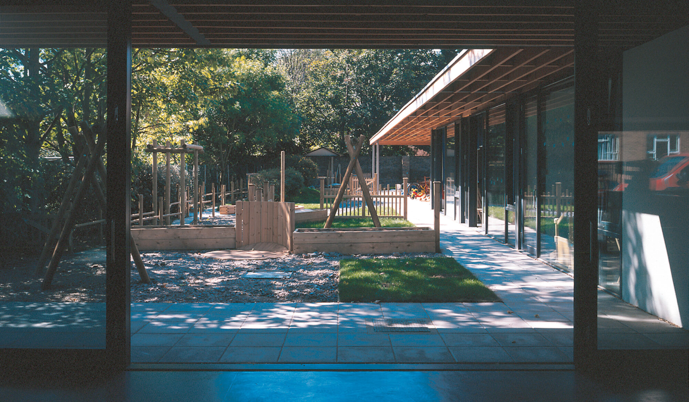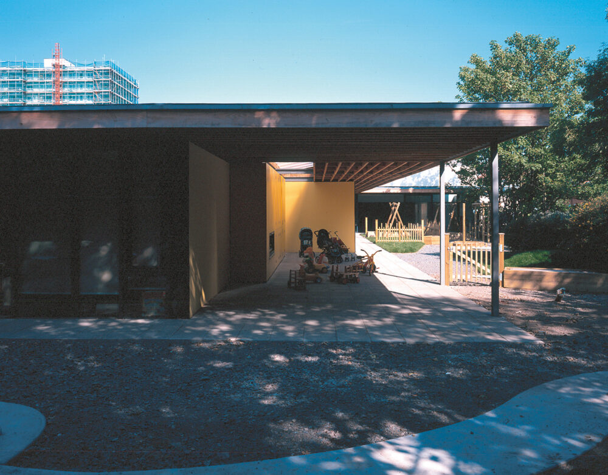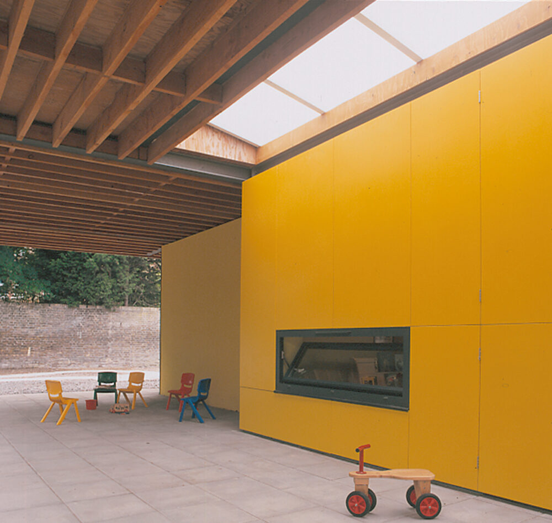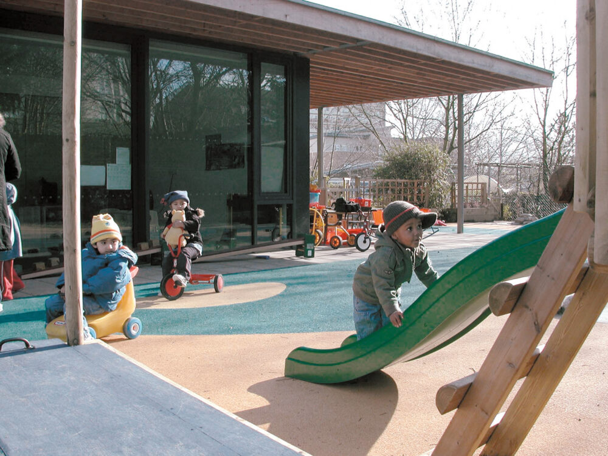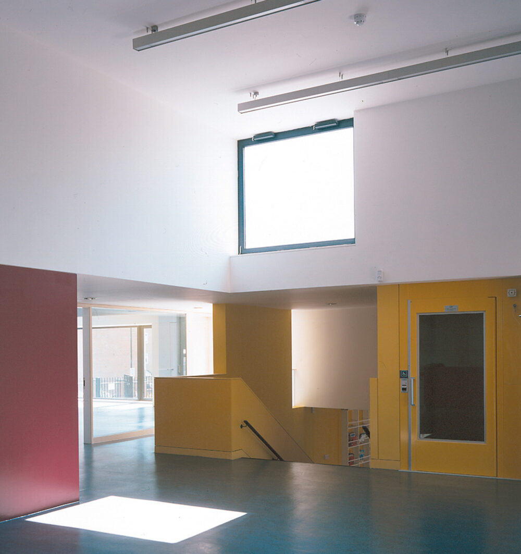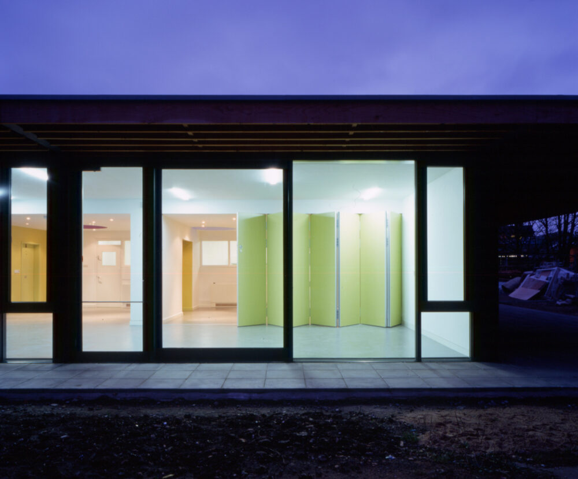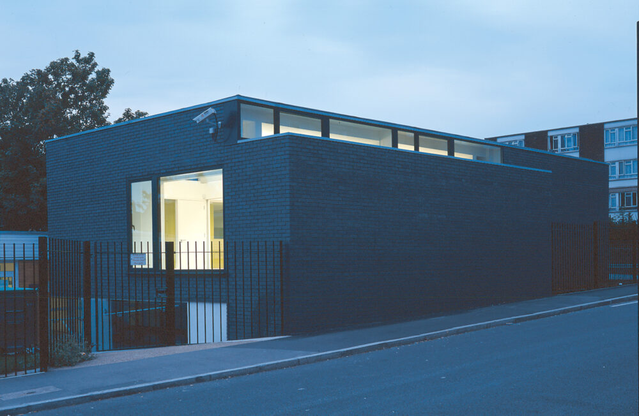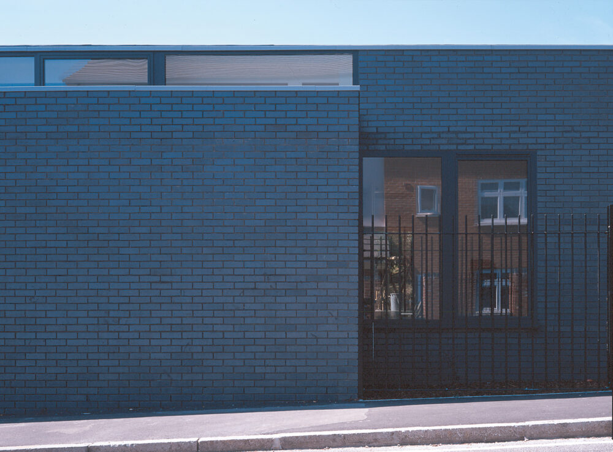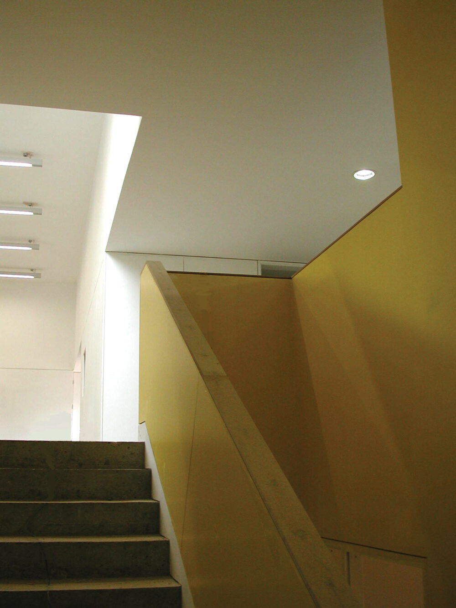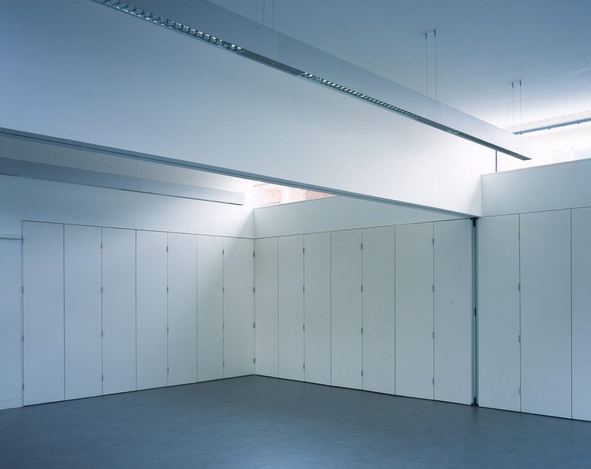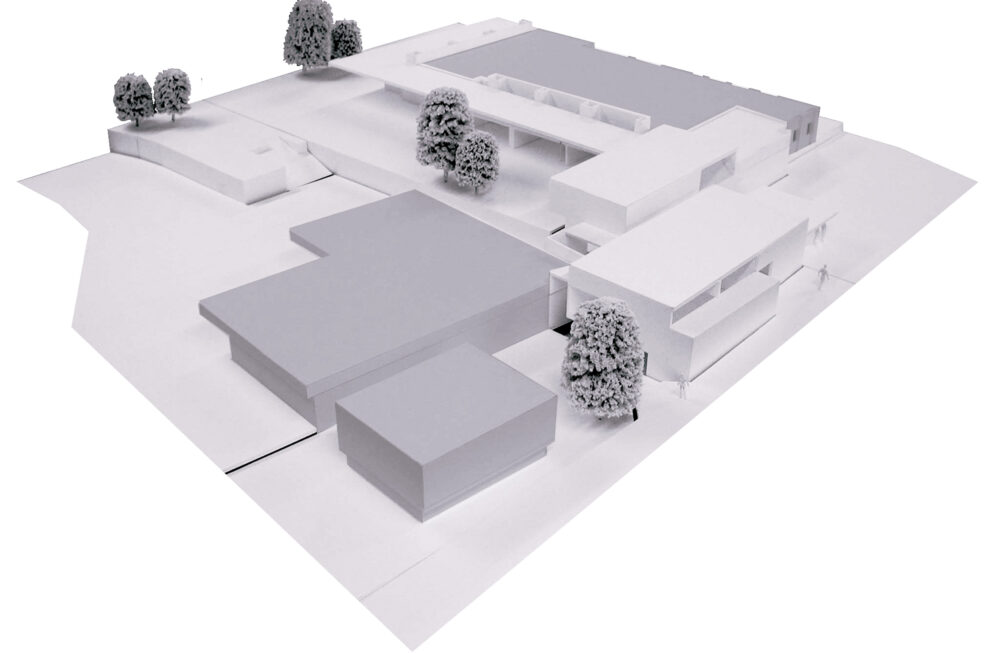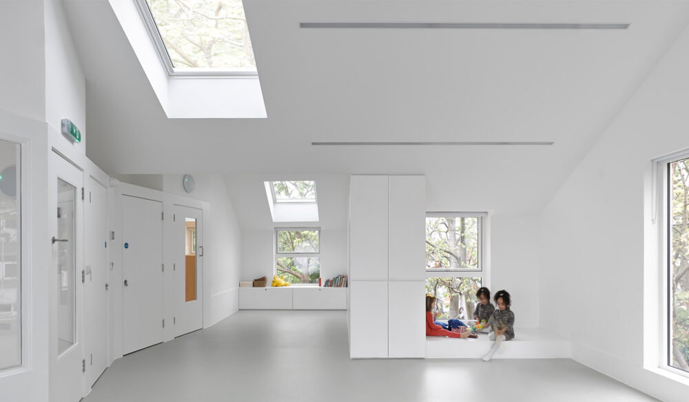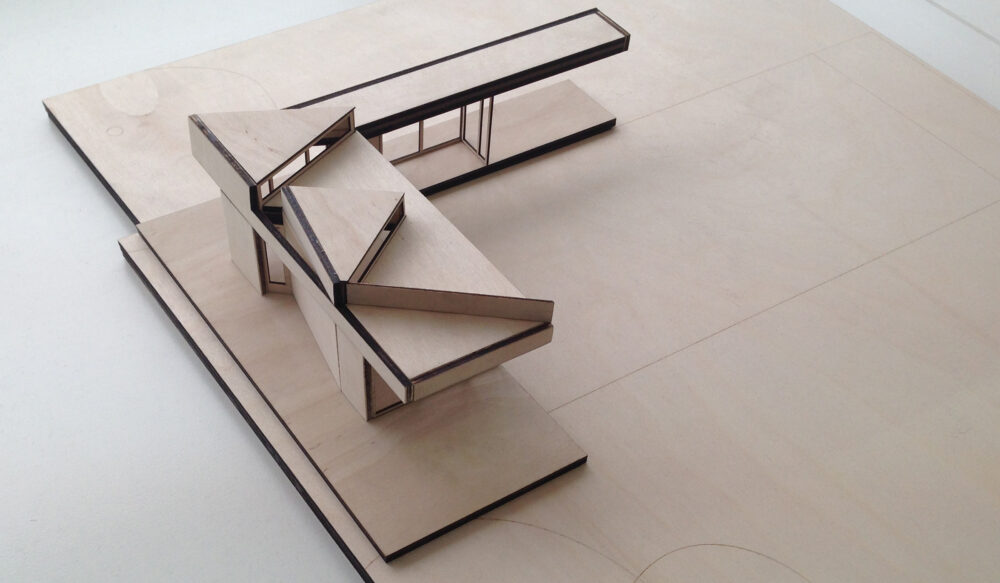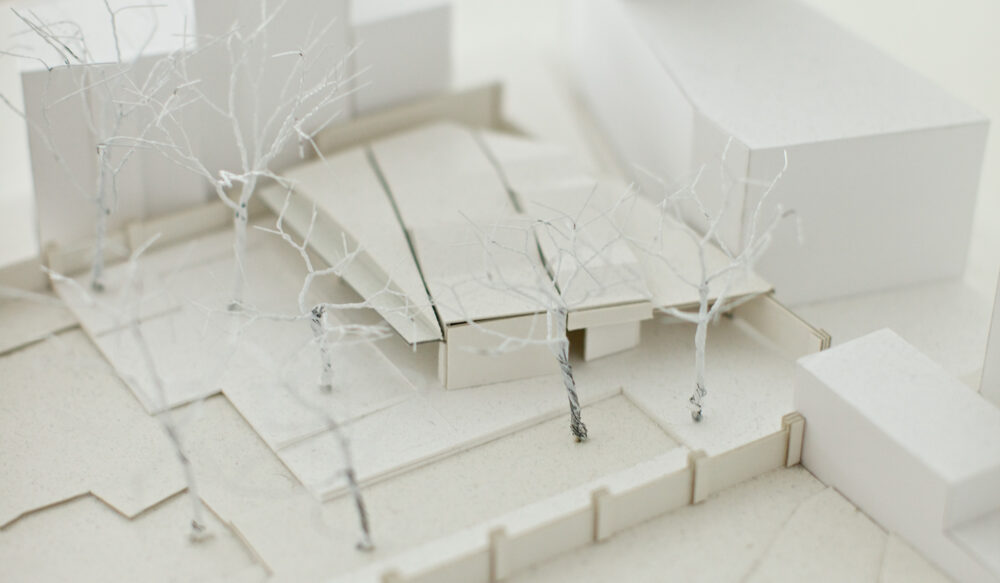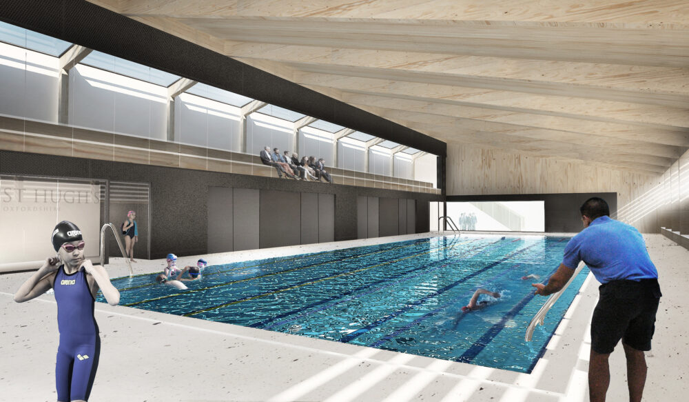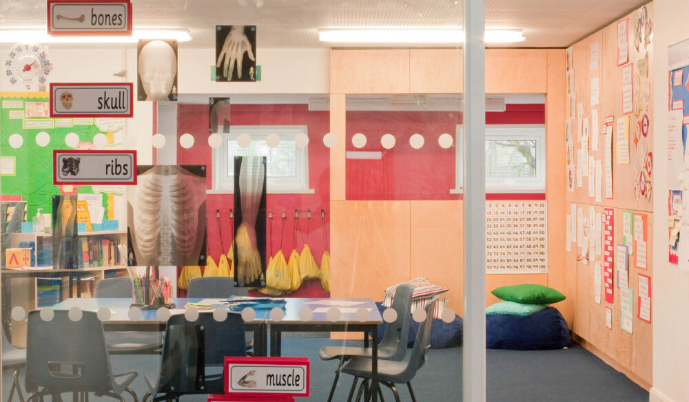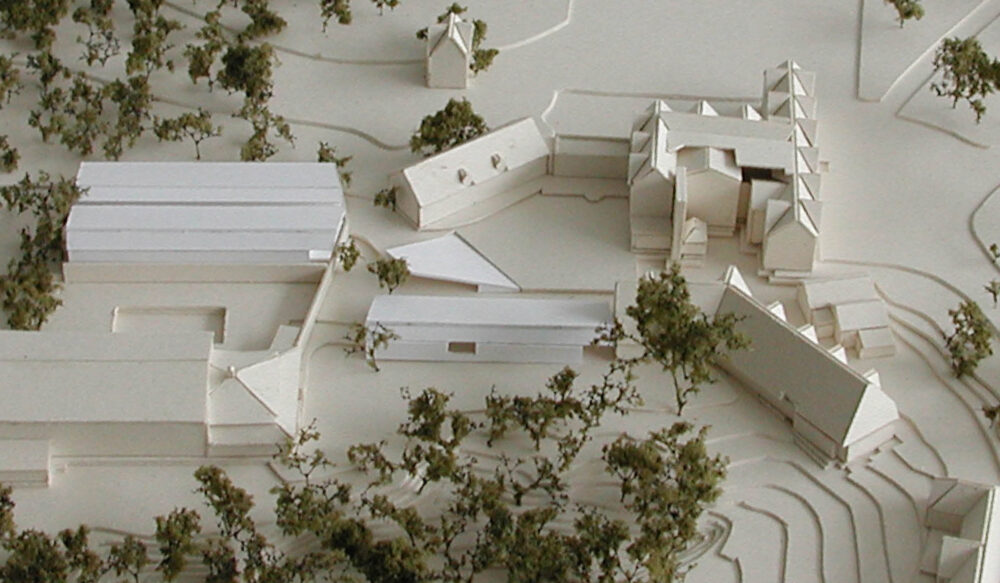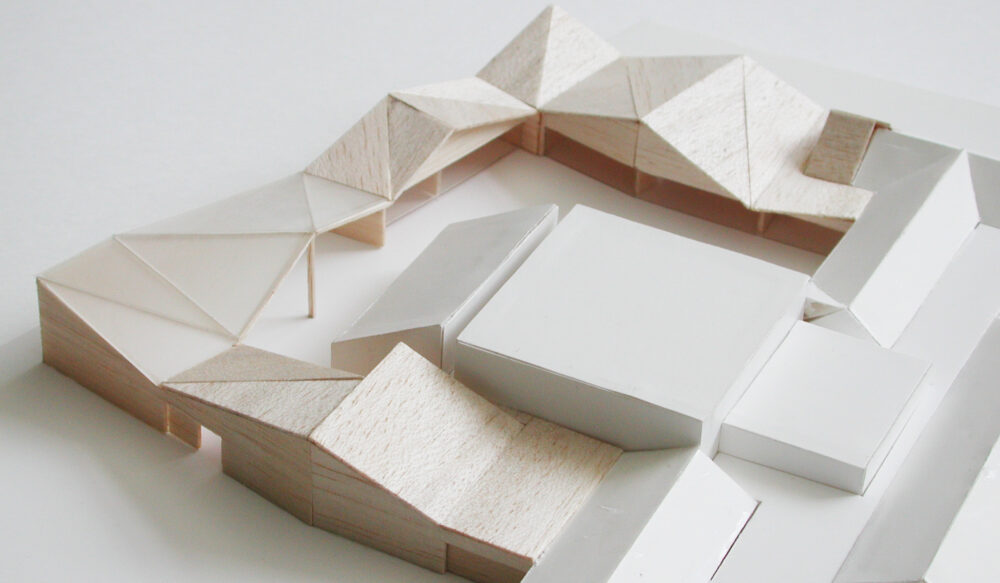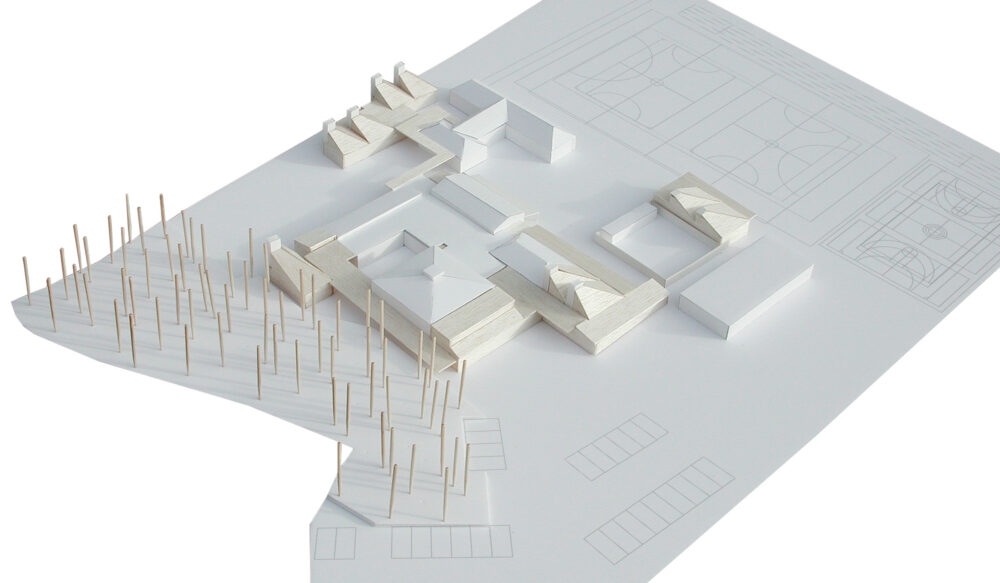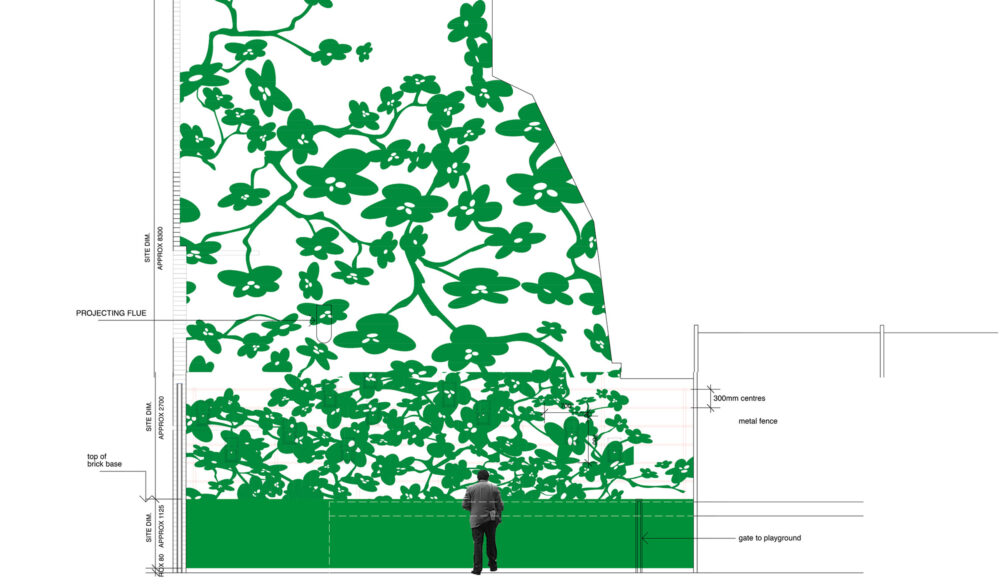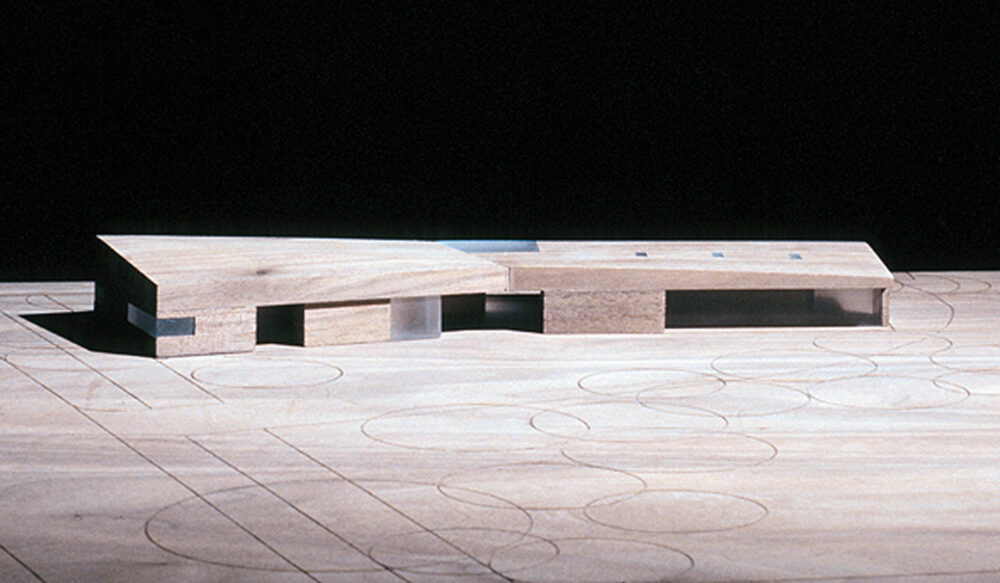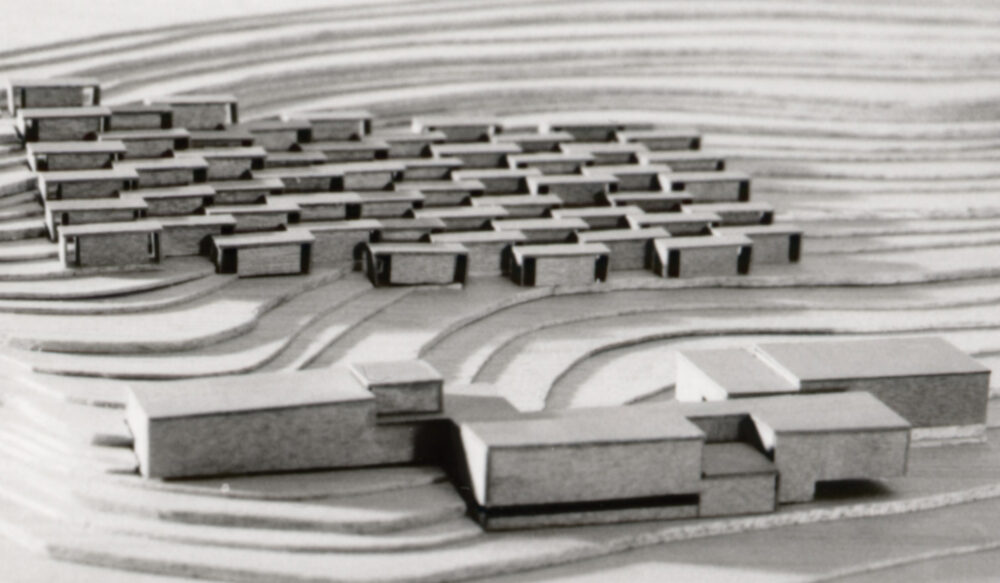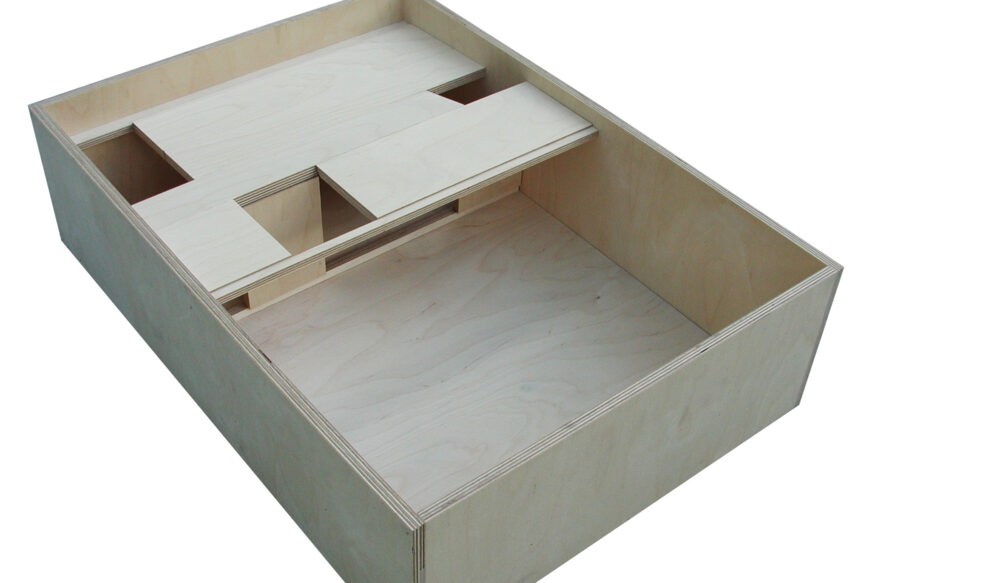South Acton Children’s Centre (SACC) unites two existing nursery buildings to create an integrated Centre for Childcare and adult support services. The design is orientated toward the ‘green’ interior of the site, negotiating a change in level of 1.7m.
At the heart of the new centre is the foyer, mediating between the privacy and security requirements of the nursery school and the more publicly accessible spaces, encouraging social interaction, and supported by facilities such as the toy library and public kitchenette. Extended playrooms provide 24 new childcare places and increased space for the special care unit. The extensions focus on the relationship between inside and out with their fully glazed façades opening onto a covered play area which runs around the perimeter of the building, the cantilevered design of the canopy provides a column-free edge to the building.
The new link between the two existing buildings extends the community facilities (counselling, training and Sure Start administration / outreach workers). Accommodation is placed against the street boundary, providing enclosure to the external play area and creating a protective ‘buffer’ to the street.
The low-energy design places emphasis on natural ventilation and day lighting. Fully glazed facades & new circular roof lights cut into existing playrooms maximise natural daylight and provide natural cross-ventilation. The canopy provides solar shading. Materials with low embodied energy such a brick and timber are employed. The timber species, Douglas Fir, is a recognised sustainable species whose inherent durability allows it to remain untreated and low in maintenance.
The project was short listed for an RIBA award in 2006 & 2007, and listed as an exemplar project by Open House. Published: Architecture Today March 2006

