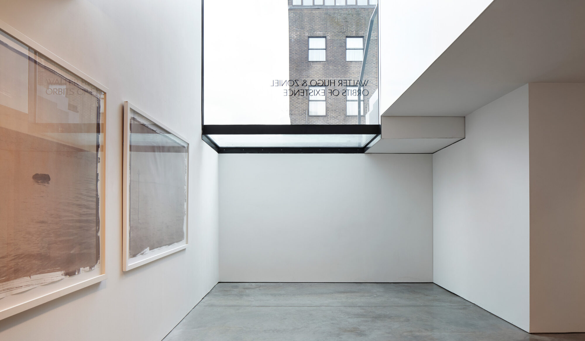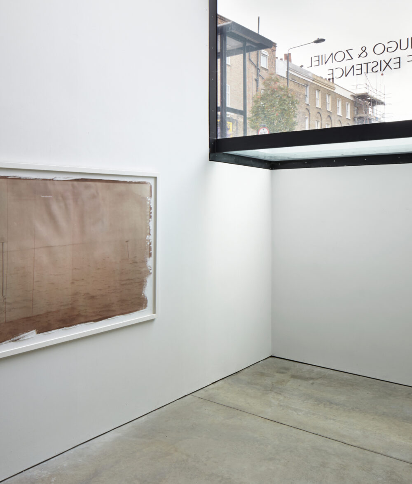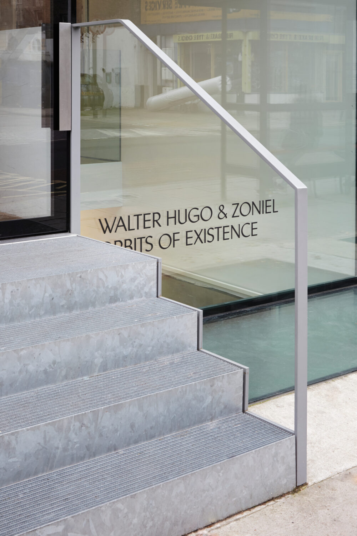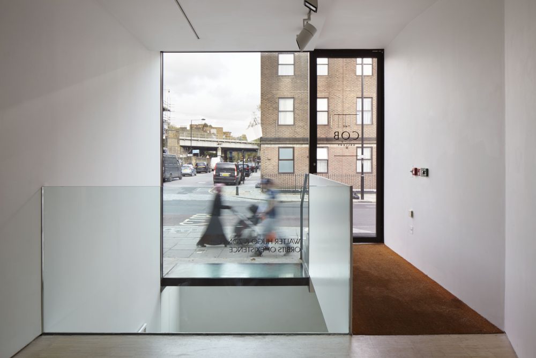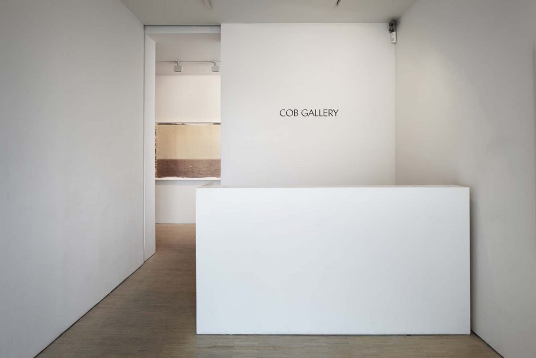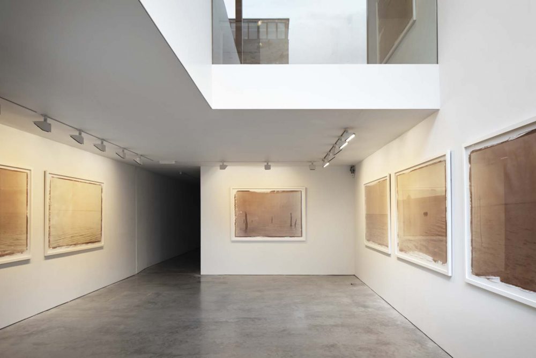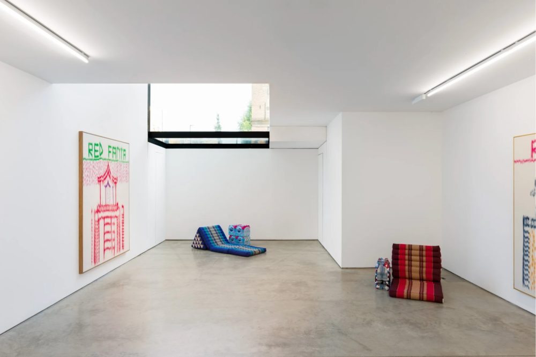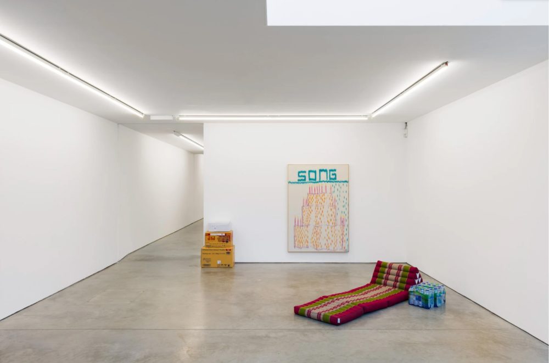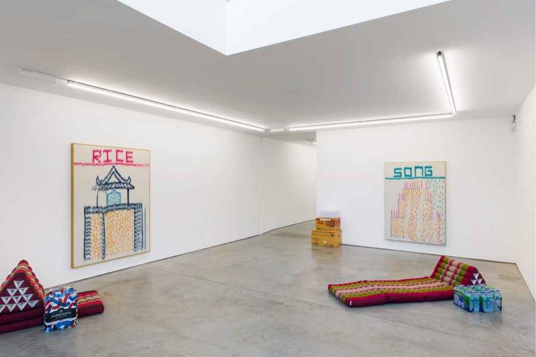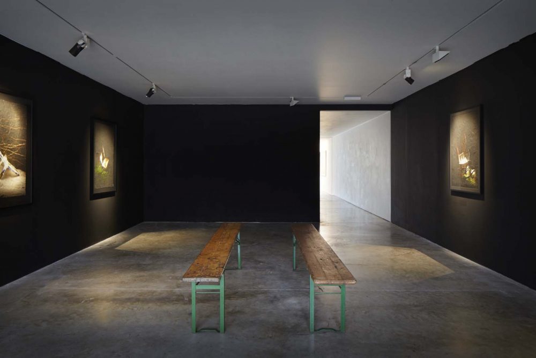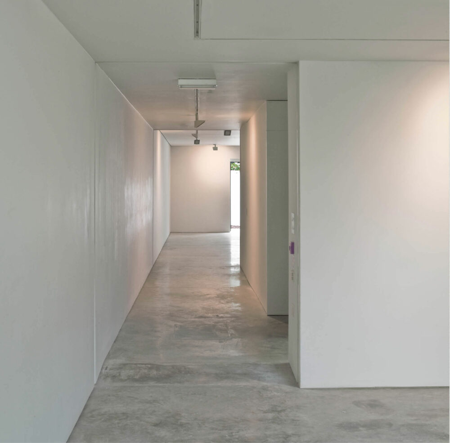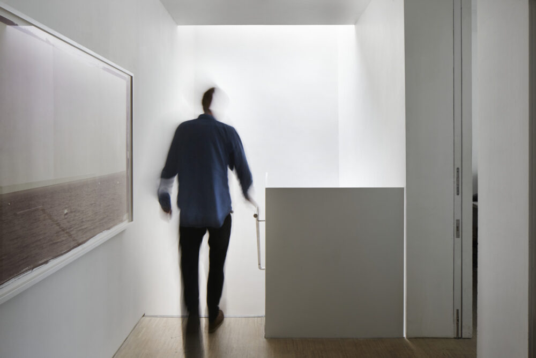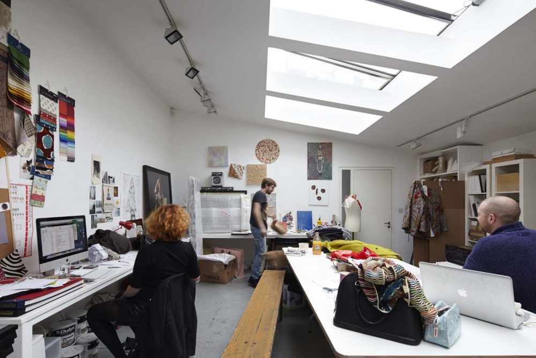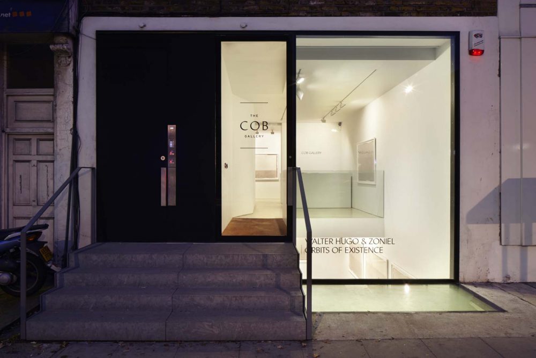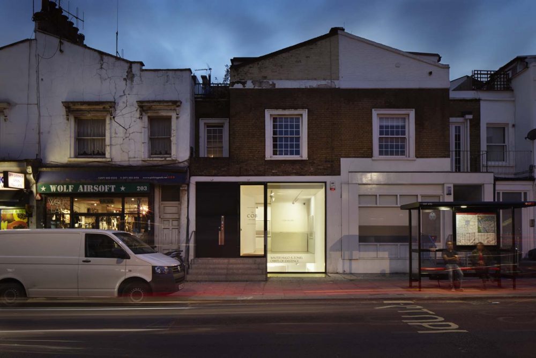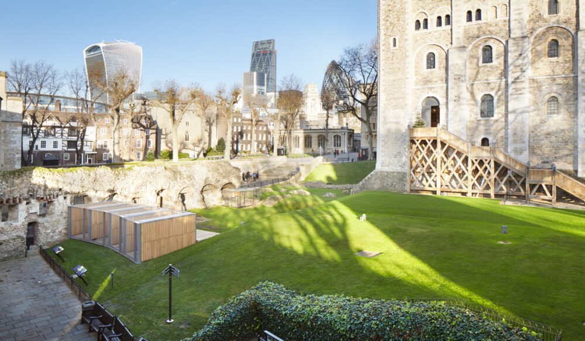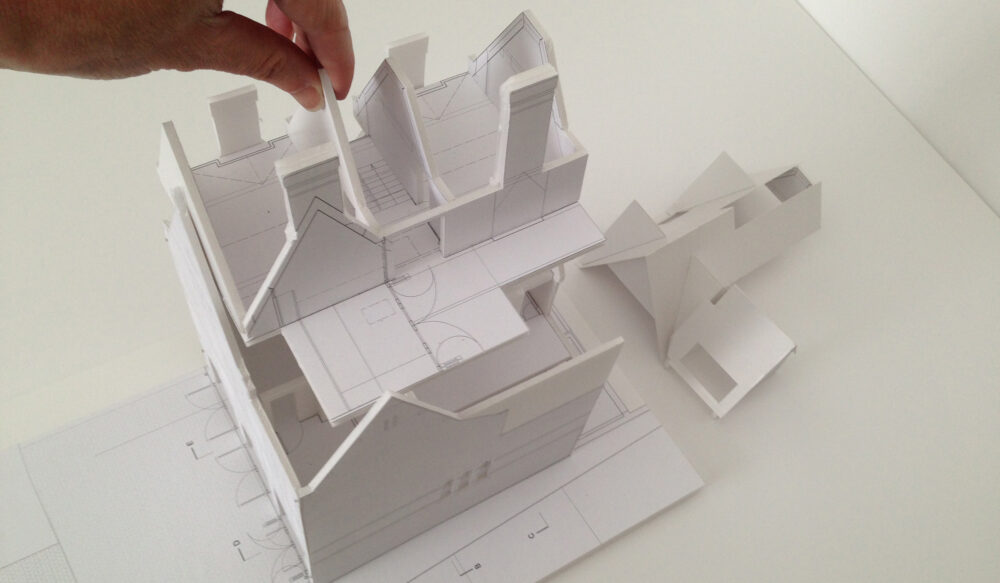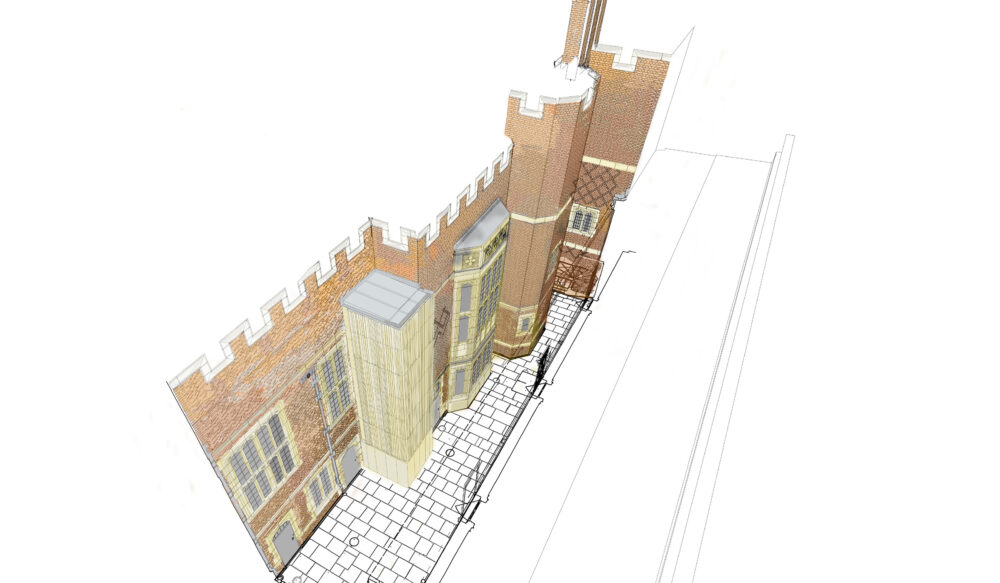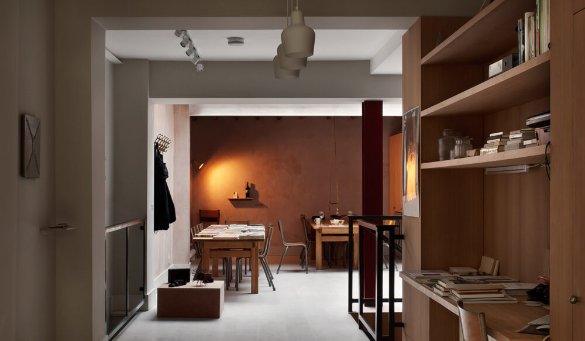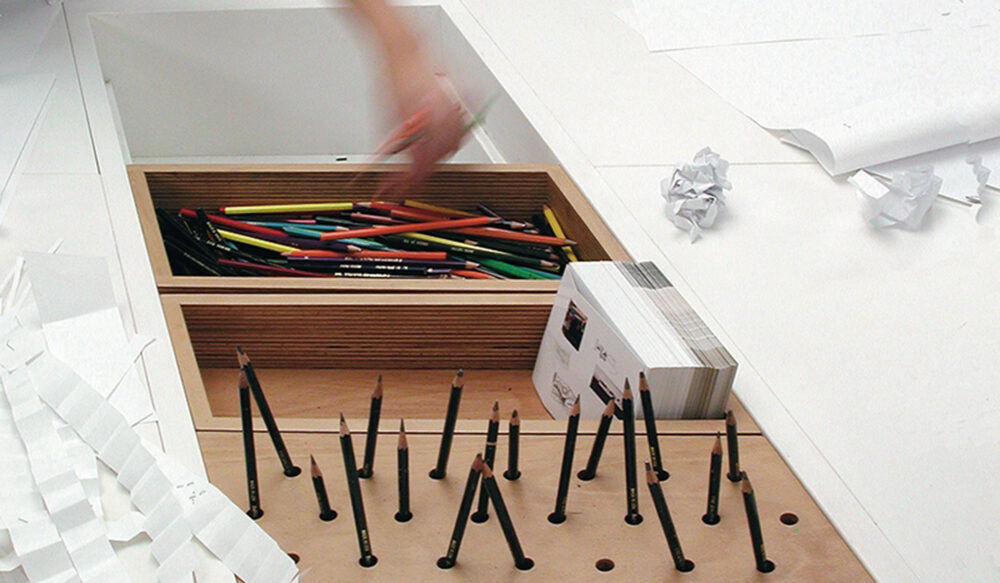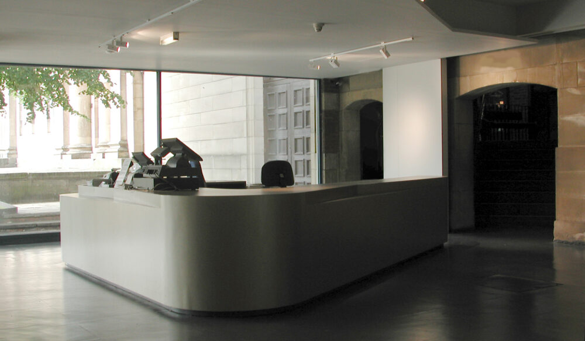Conversion of former film production studios to private art gallery and associated spaces.
The new spaces occupy the ground and basement floors. The building comprises two vertically linked gallery spaces, a further 50 square meter gallery & project space with access on to the rear courtyard, a 40 sq m artists studio, and writing and office space for the co-directors. The project space located on the lower ground level, with direct access to the courtyard via sliding-folding glass doors, can function as an extension of the other gallery spaces, or independently (available for hire). It has been used for film screenings, as a pop-up concept shop/gallery, tastings, and as a performance space. The artists studio directly above the gallery, is designed as a communal space for up to four artists with north-facing rooflights for optimum natural light.
The design seeks to exploit opportunities inherent within the existing building via a series of interventions in the formation and alteration of new and existing openings. The result is a continuous series of spaces extending the full depth of the site, modulated by their relationship to new and existing sources of daylight. The creation of a new void between ground and basement immediately behind the street facade and an opening over the central stair, as well as the existing opening within the rear gallery onto the courtyard, bring daylight into the basement galleries and deep into the centre of the plan, exploiting the raised ground/basement relationship and provides new visual connections bringing about a more direct relationship between the art and the public realm.
The building services system relies on passive cross ventilation, taking air in from beneath the front entrance steps through the glazed opening vent over the central stair.

