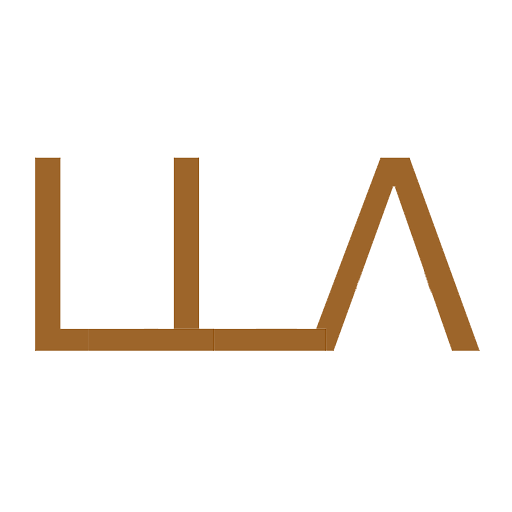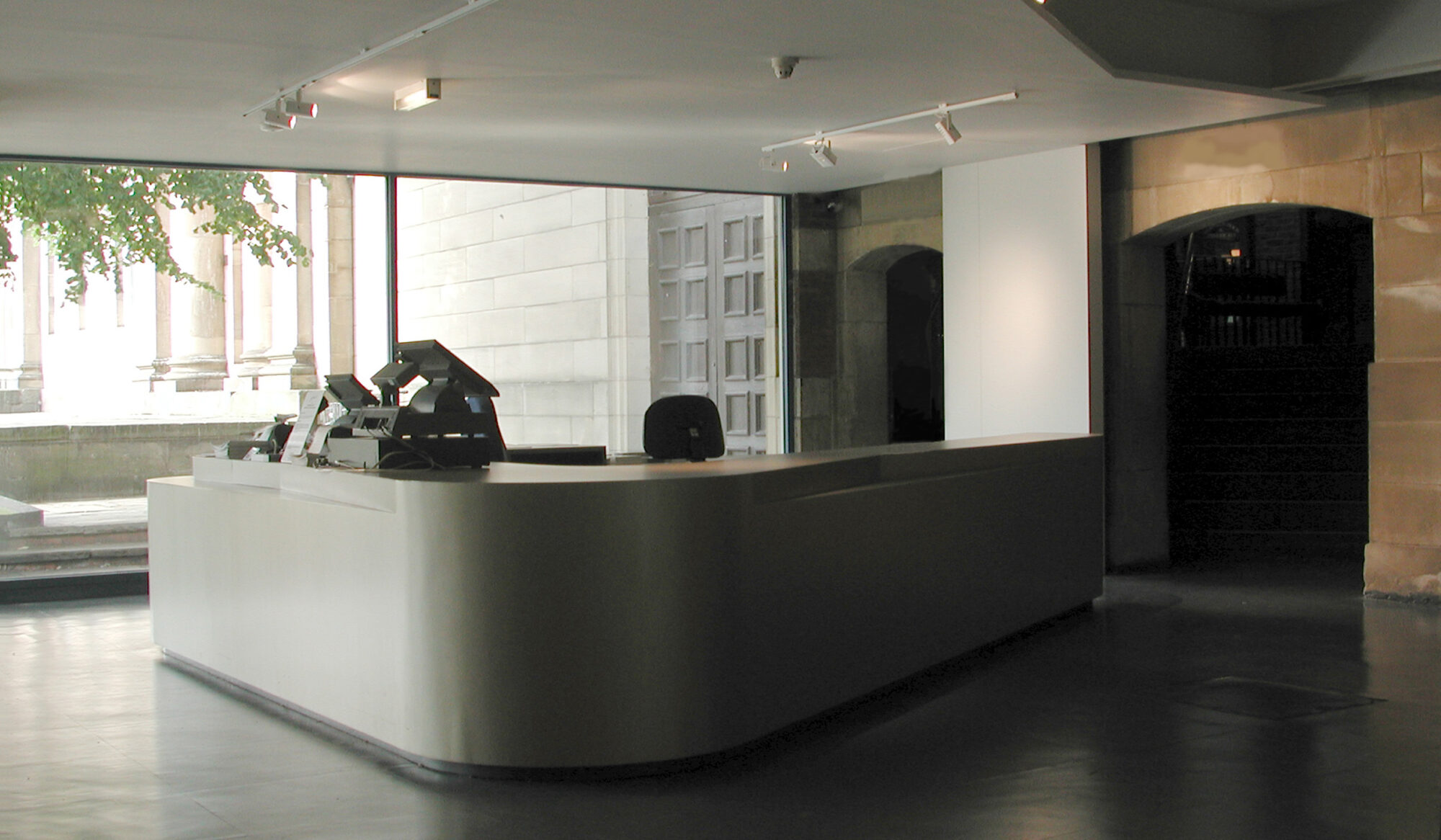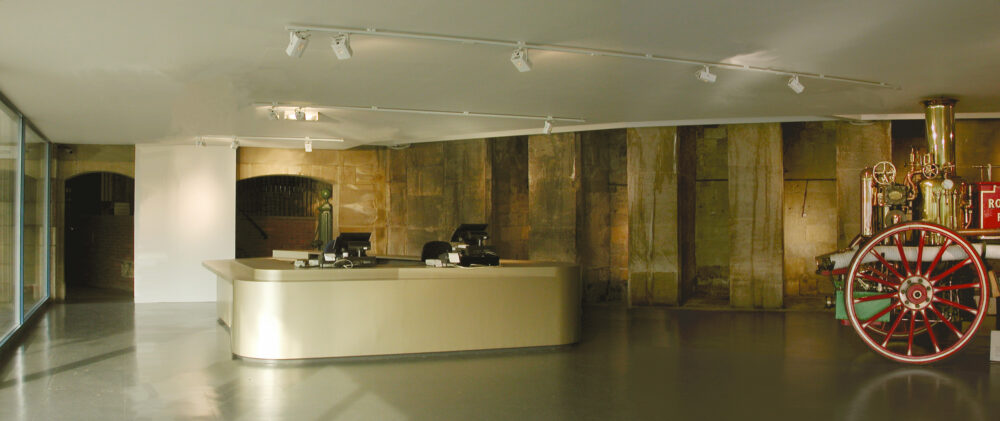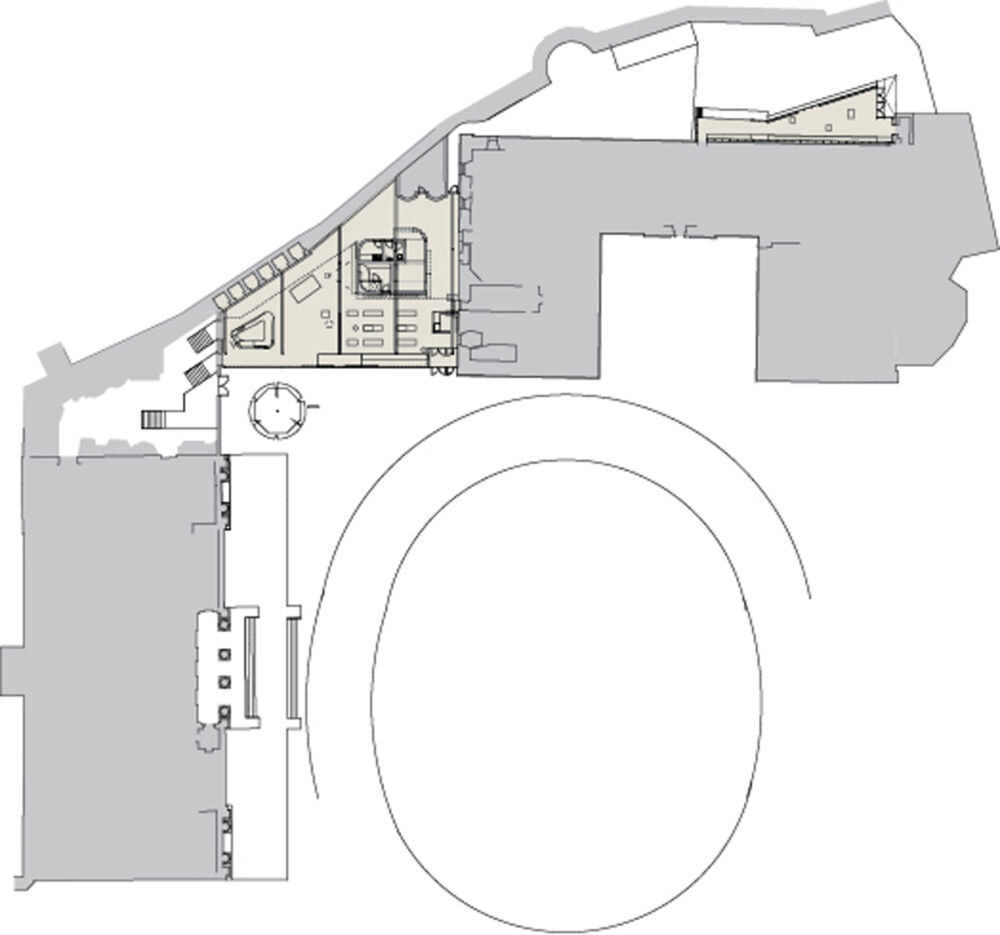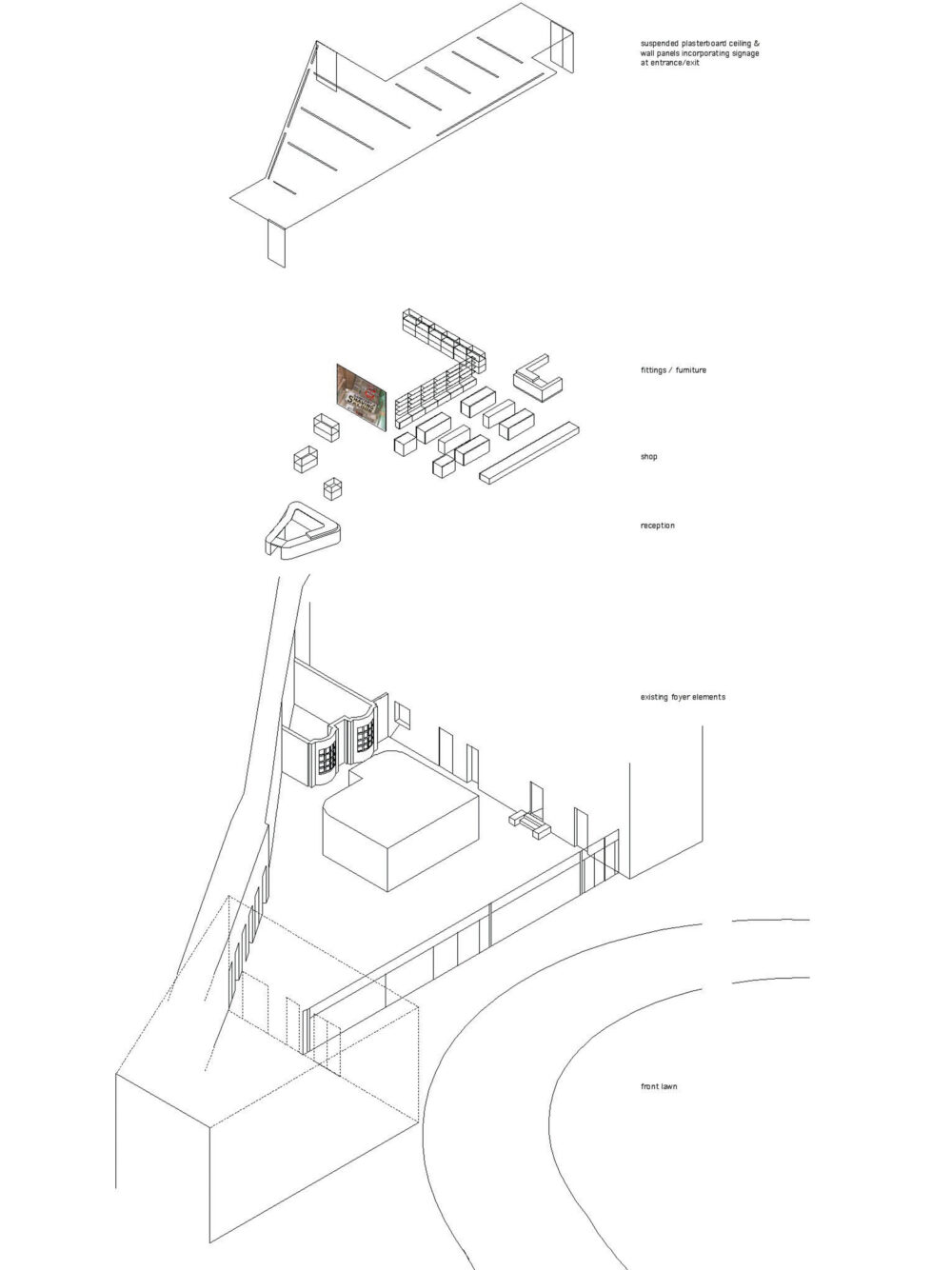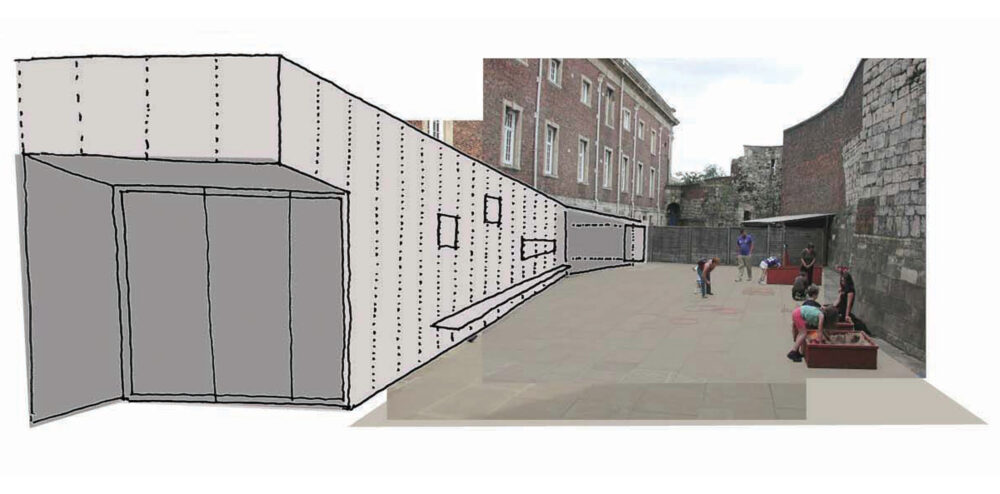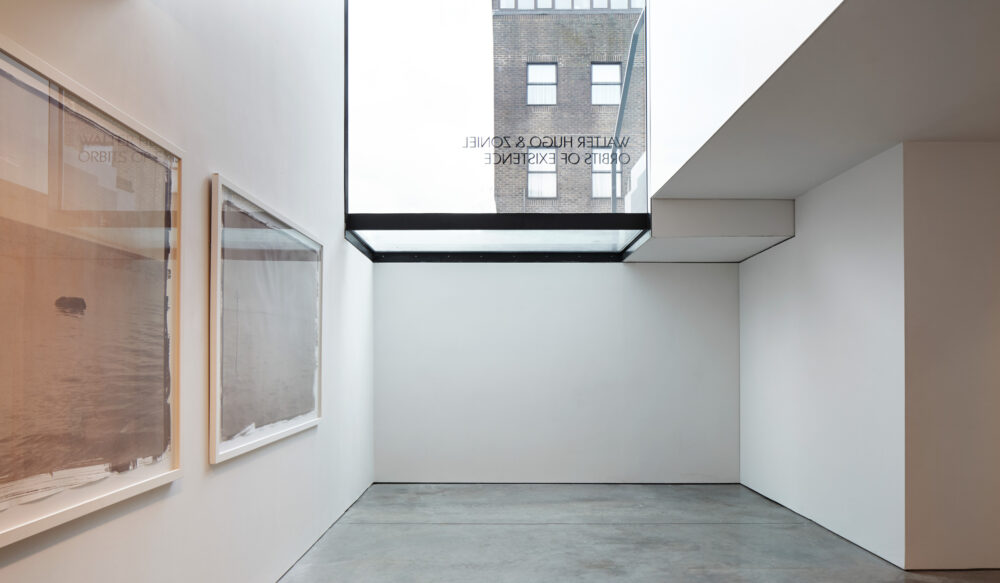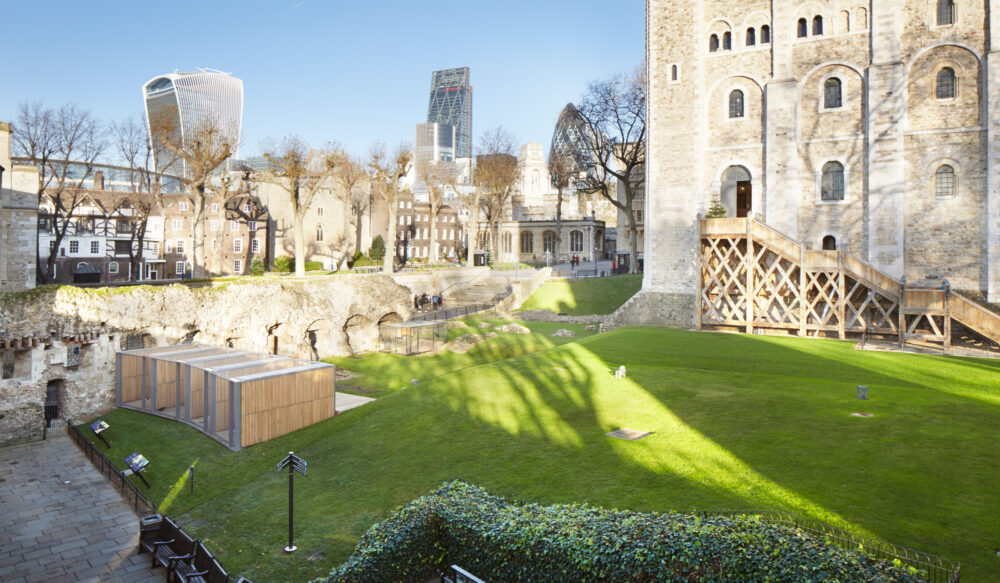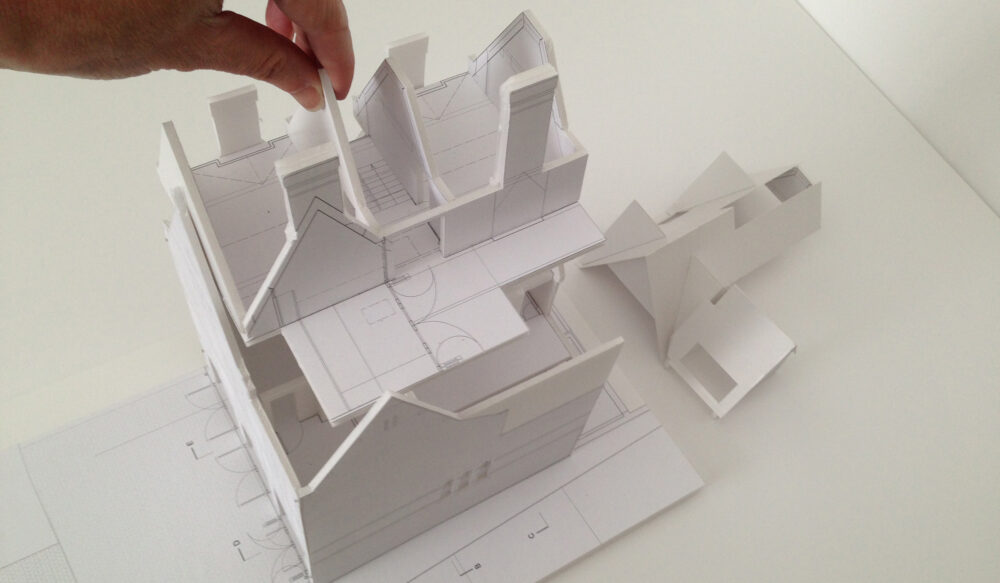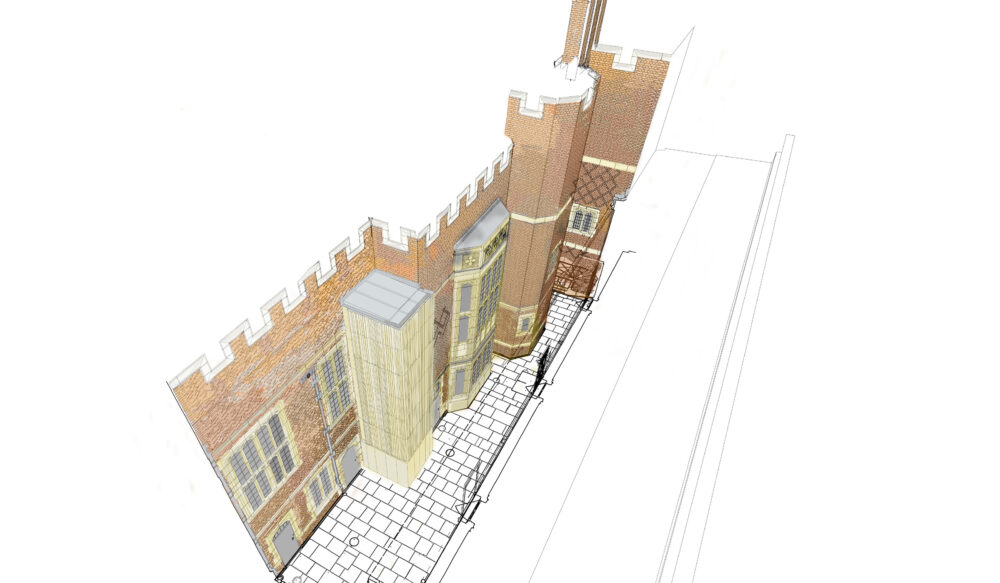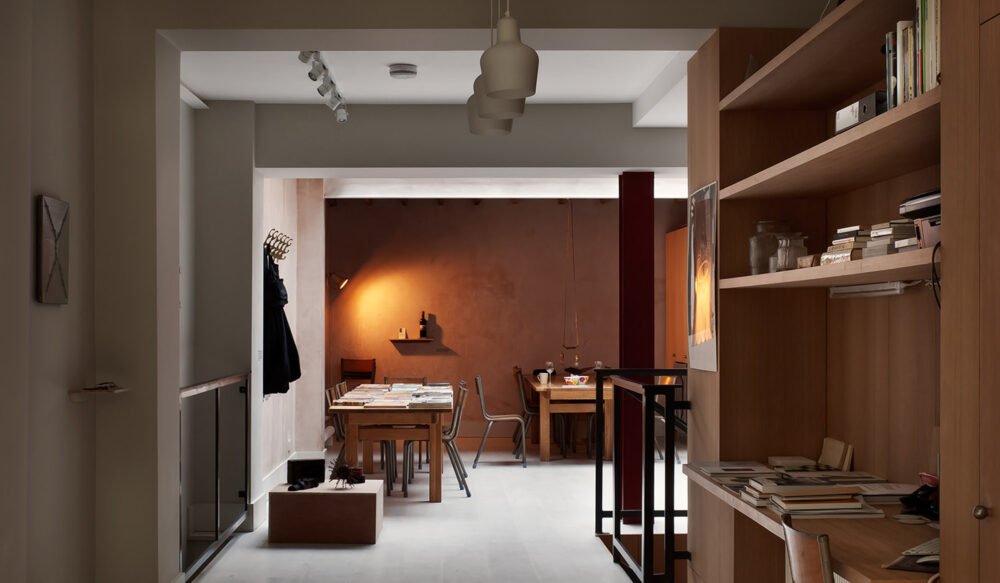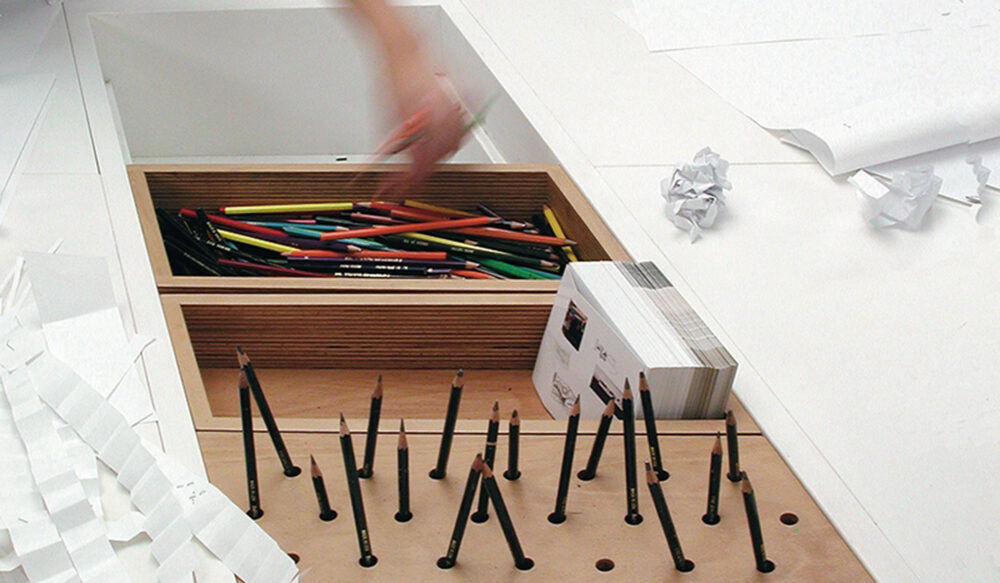Internal refurbishment of entrance concourse within Grade I & II* Listed setting including new reception and ticket sales area, new shop layout, formation of new visitor facilities.
The proposals open up the concourse space by removal of the existing internal non-loadbearing partitions and the insertion of new free-standing elements to enhance the presence of the existing Castle Wall, a scheduled ancient monument, and improve the visual links between the two existing historic buildings which form the two parts of the museum thus improving orientation, allowing increased exposure of paying and non-paying visitors to retail opportunities, and for the possibility of income generating events and receptions outside of normal opening hours.
LLA’s involvement in the project commenced with a wider study that included concept design proposals for an education centre and new circulation space for the museum, from which the refurbishment of the entrance concourse was prioritised for construction. As part of this study LLA worked with a museums consultant whose review of ticketing arrangements allowed for more open circulation routes within the concourse space.
The brief and design was developed with museum staff via formation of working groups for detailed resolution of reception desks and the technical requirements for audio visual displays and maintenance.
The works were completed to an 8-week programme. The construction phase was carried out with minimum disruption to the activities of the Museum, allowing for continued use of the space for ticketing and shop sales.
